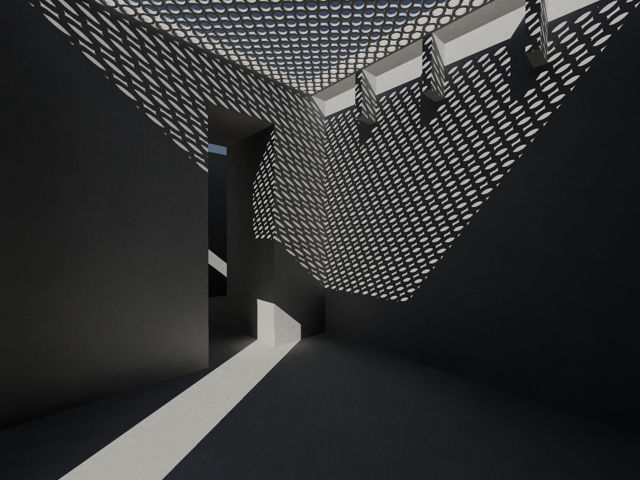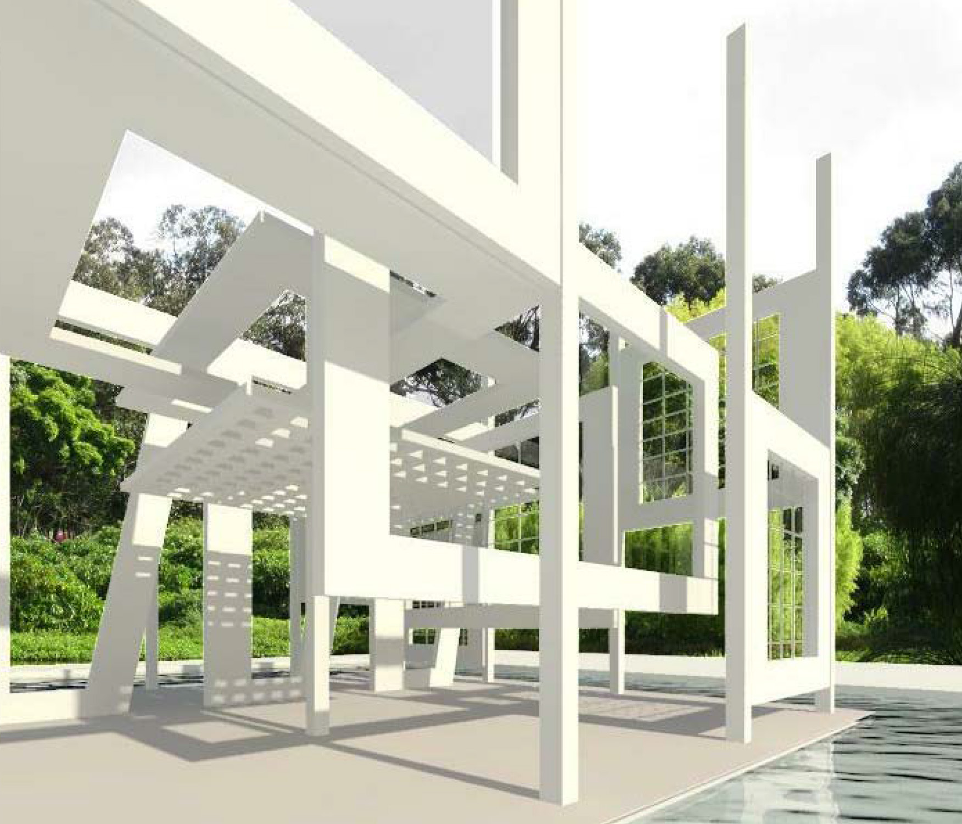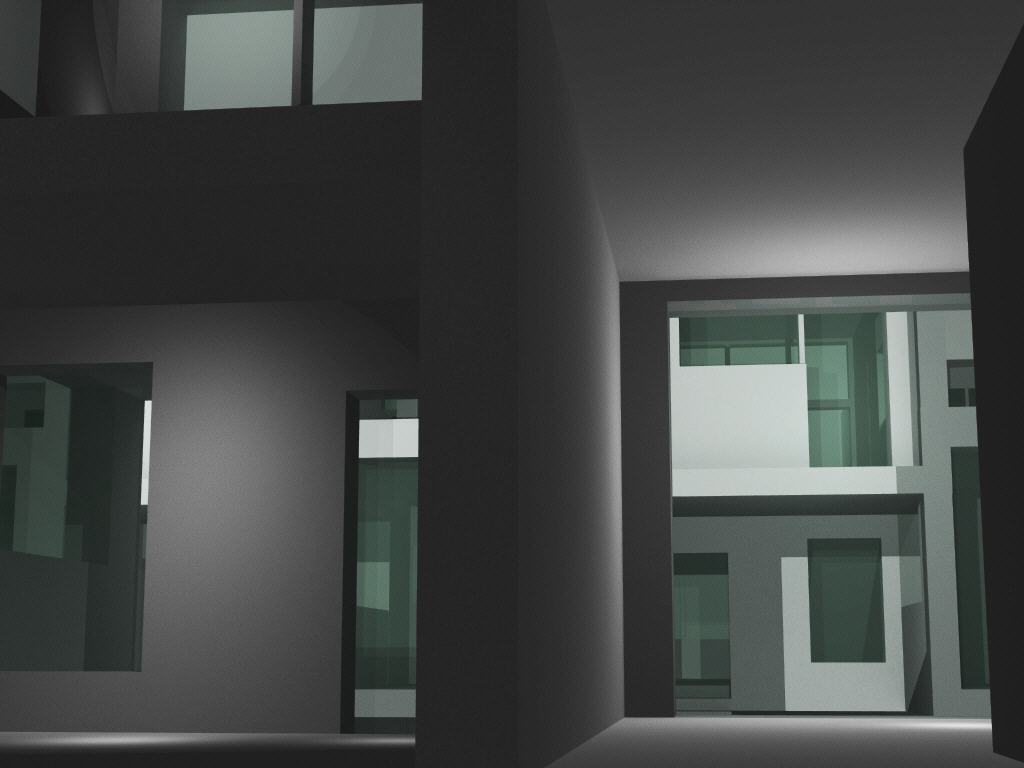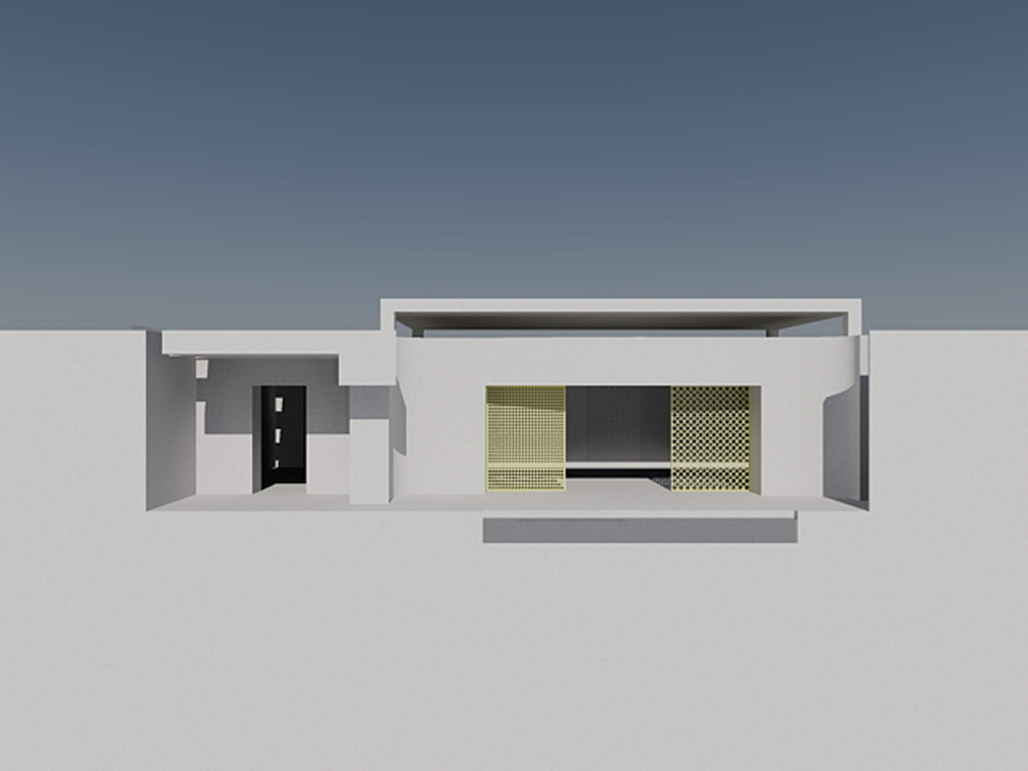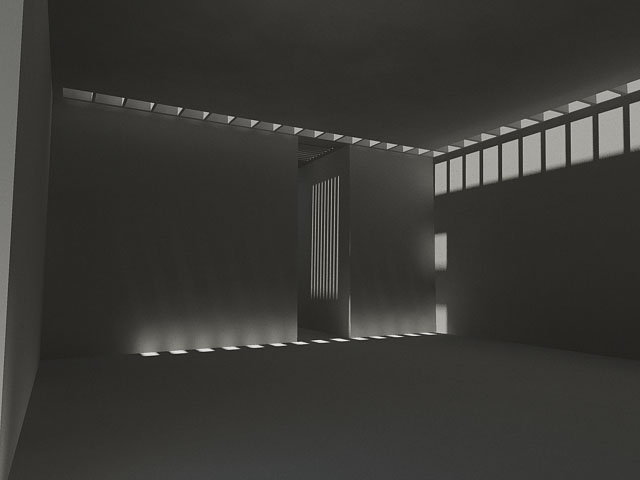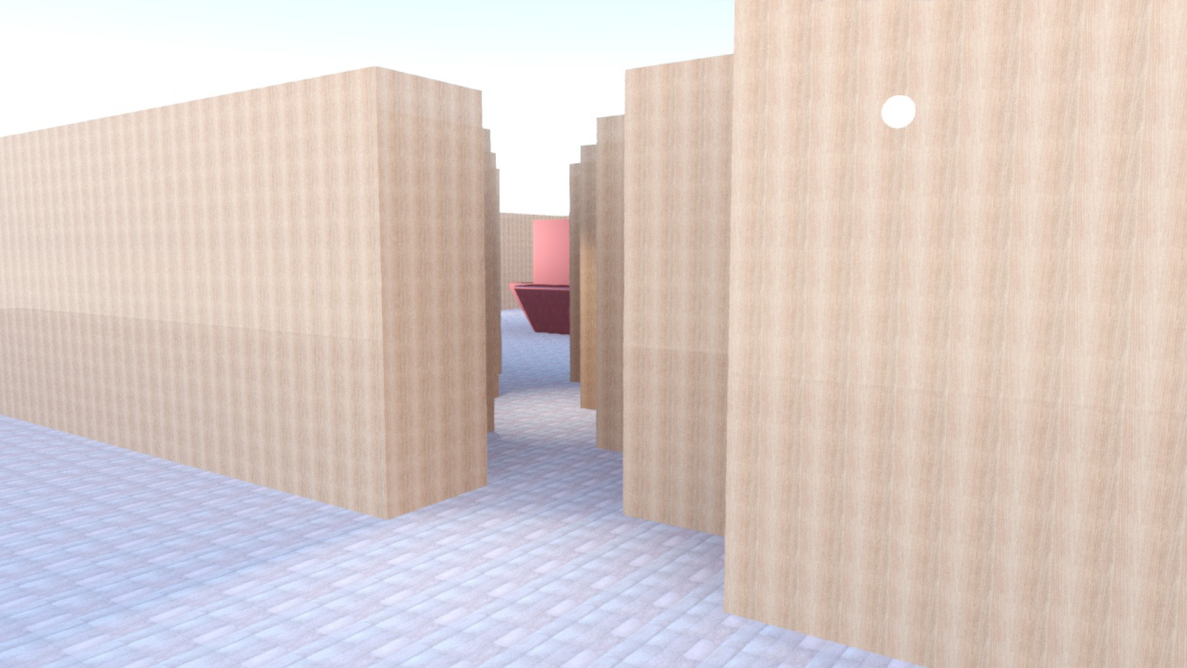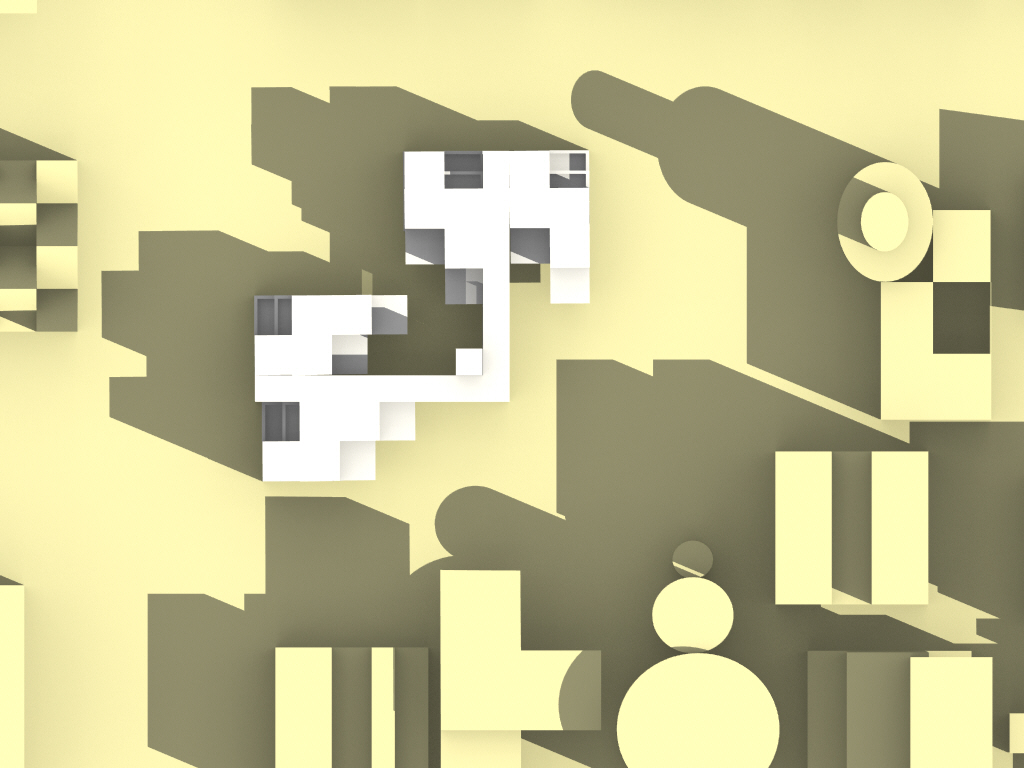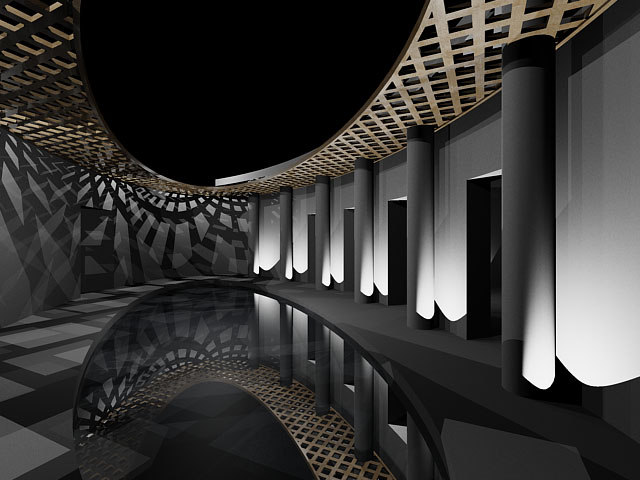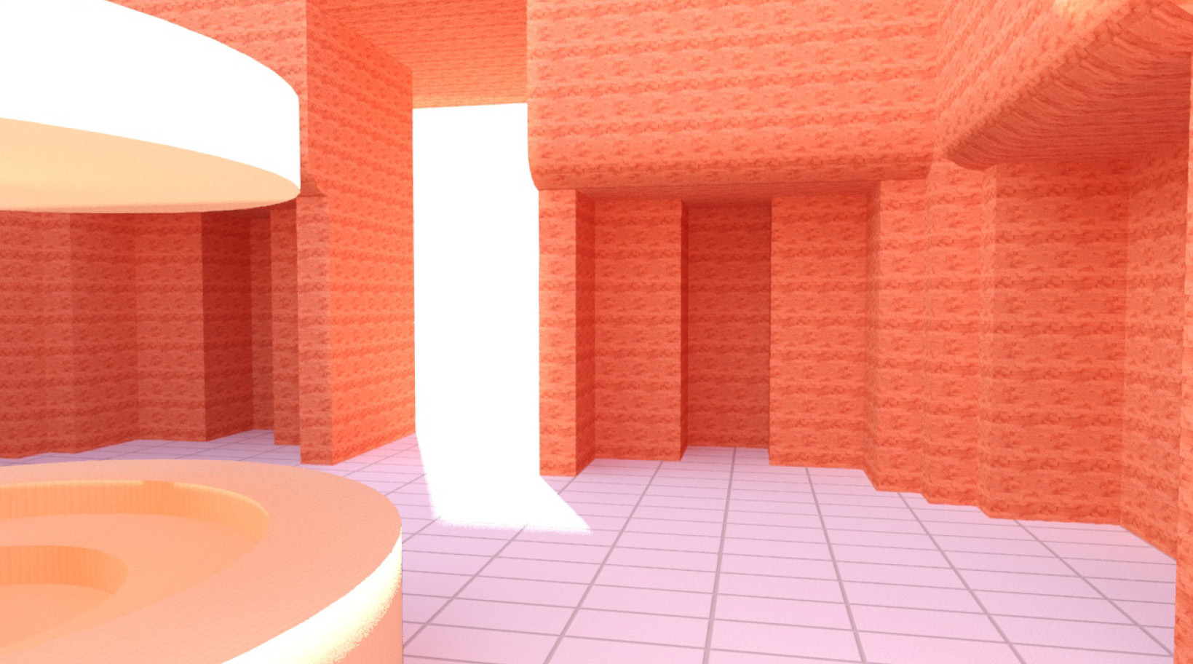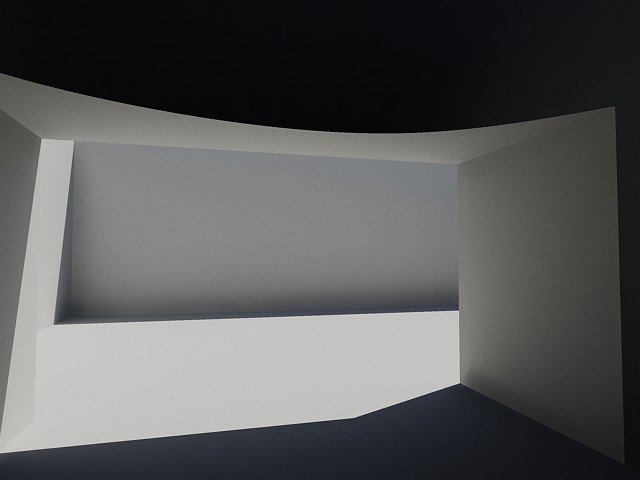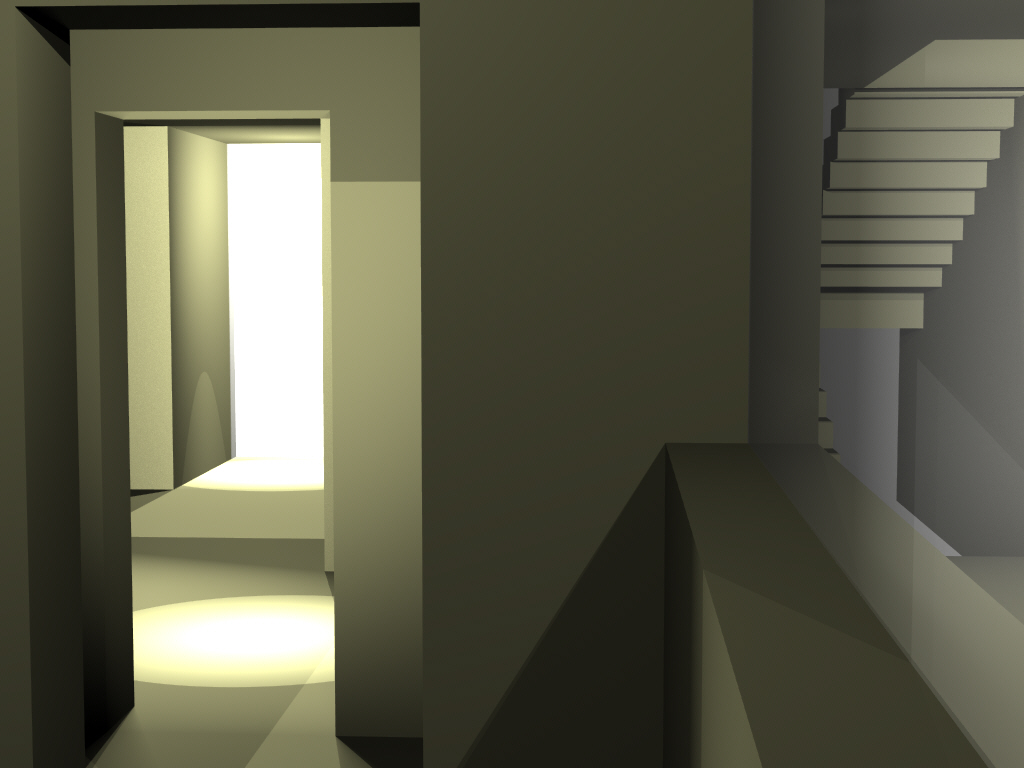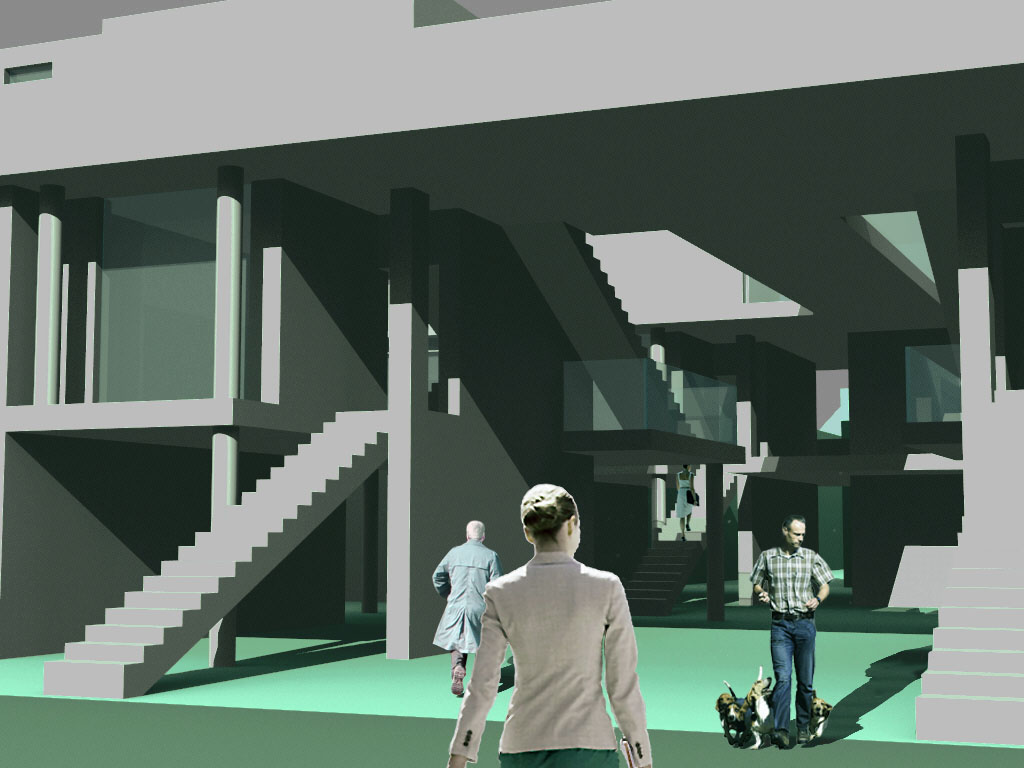CCC Architecture
Programs in Architectural Studies at the City Colleges of Chicago
ARCHITECTURE 171 - Digital Lab 2
3 credits / 4 contact hours
Prerequisite: Grade of C or better in ARCHITC 170 OR Consent of Department Chairperson.
Software: Rhino & Revit for modeling & rendering
Description
Three-dimensional modeling and rendering of spatial and formal constructs using software applications appropriate to the discipline. Writing assignments, as appropriate to the discipline, are part of the course.
Objectives
The intent of this course is to provide students with opportunities to:
Develop skills to model and represent space using software applications appropriate to the discipline.
Demonstrate the transformational character of light, shade and shadow within a space.
Understand the impact that material properties have on the quality and expression of a view.
Explore rendering processes through the generation of images.
Use software applications to transition between three- to two-dimensional modes of representation.
Advance skills in visual composition and presentation.
Outcomes
Upon successful completion of the course, students will be able to:
Integrate the student learning outcomes of Architc 170 in more complex subjects.
Implement software applications for the modeling of mass and space.
Determine the placement and properties of natural and artificial light in order to articulate shade and shadow within a volume and upon a surface.
Define the property settings of materials which include color, opacity/transparency, reflectivity, and texture; and assign those materials to masses within a model.
Select the optimal viewpoint and image composition to depict a view.
Control the settings and operations of rendering processes.
Demonstrate an understanding of visual design principles in the composition and character of a rendered image.
Generate orthographic views from a three-dimensional model.
Arrange an orderly and balanced layout of drawings and images for presentation.
