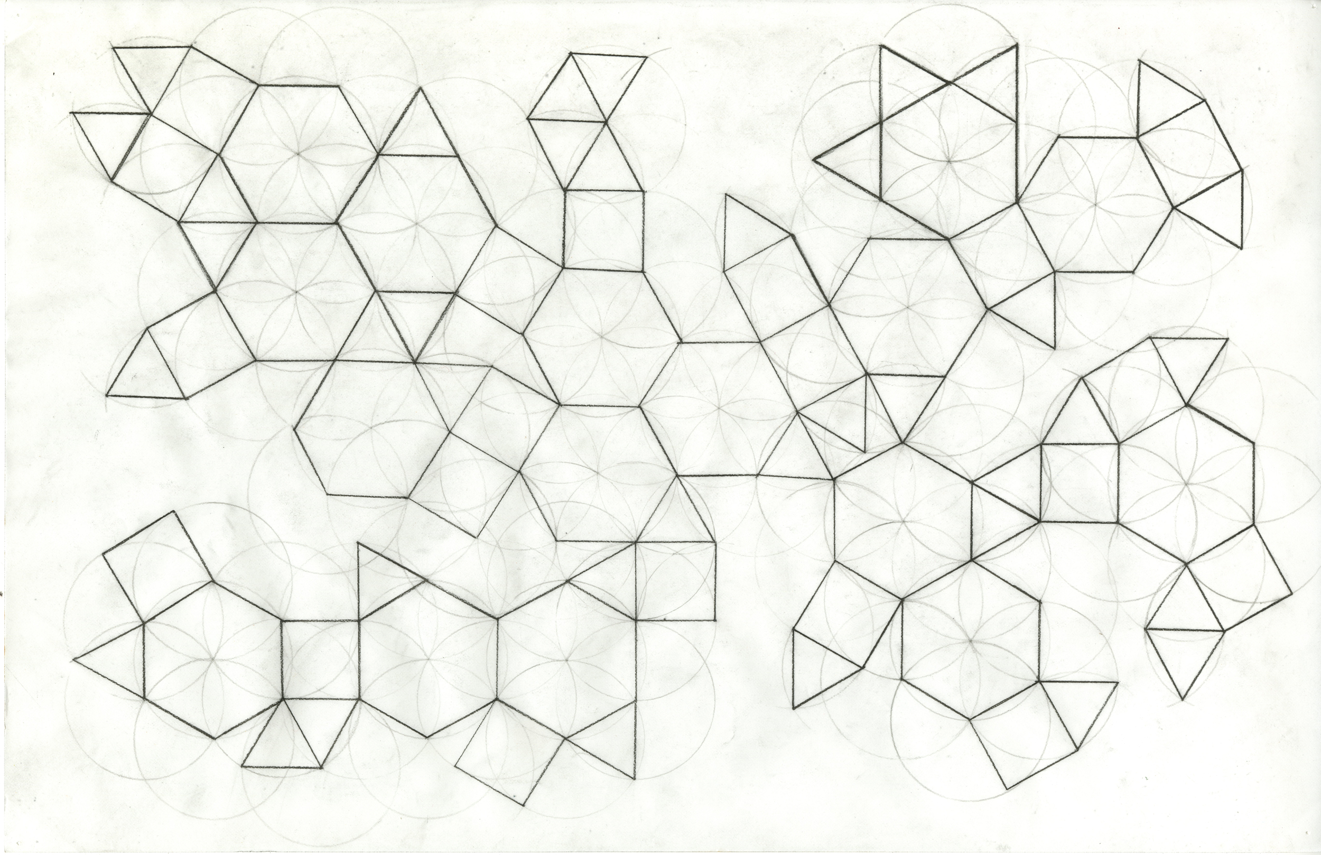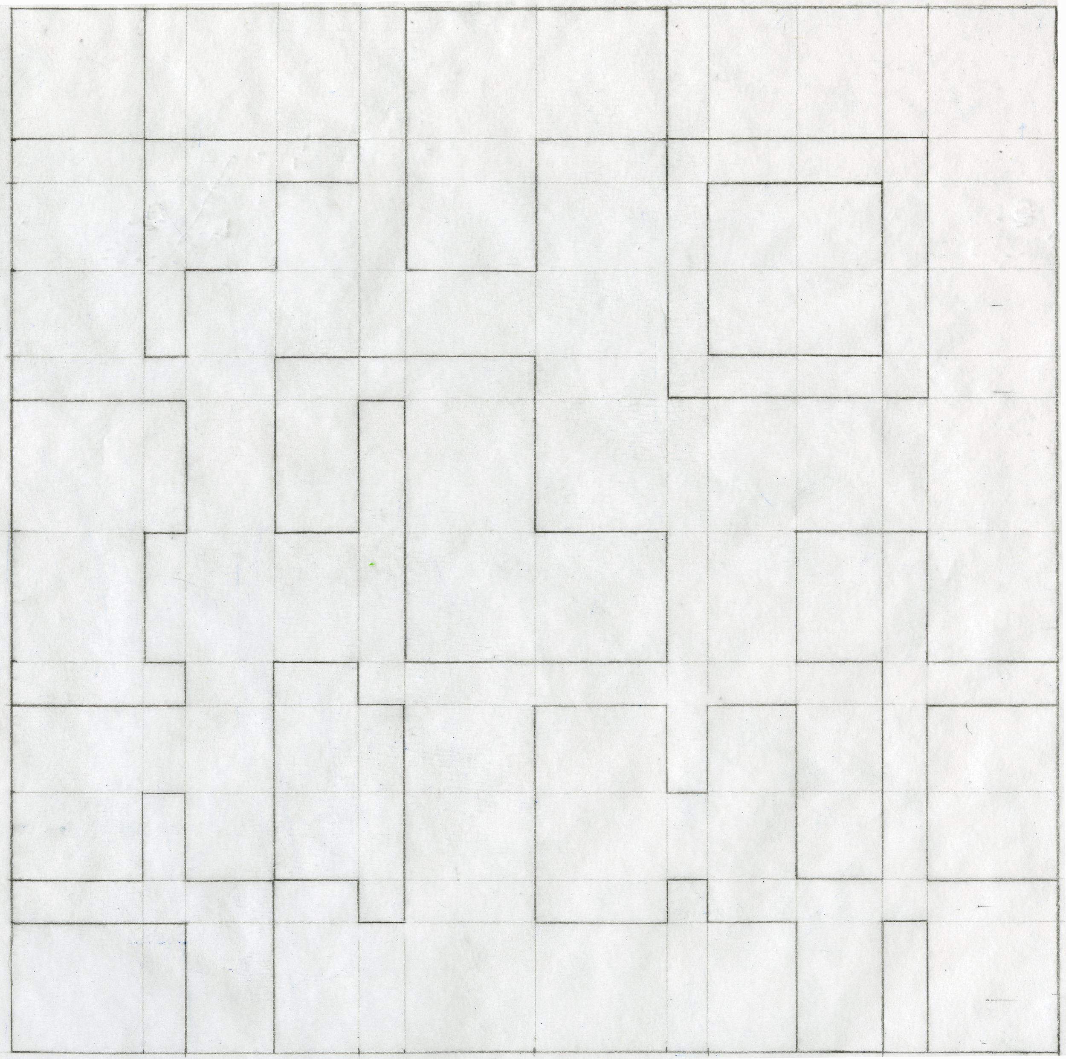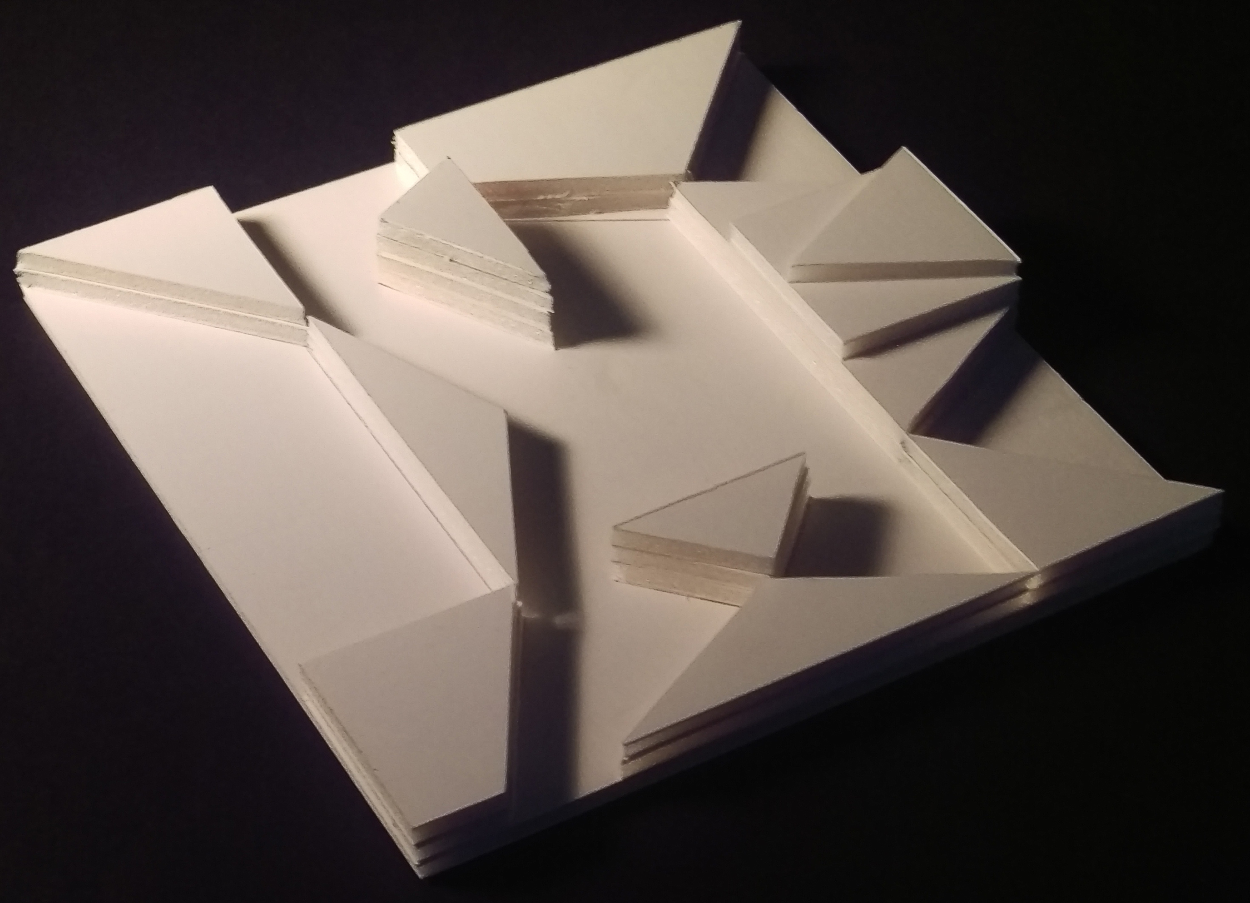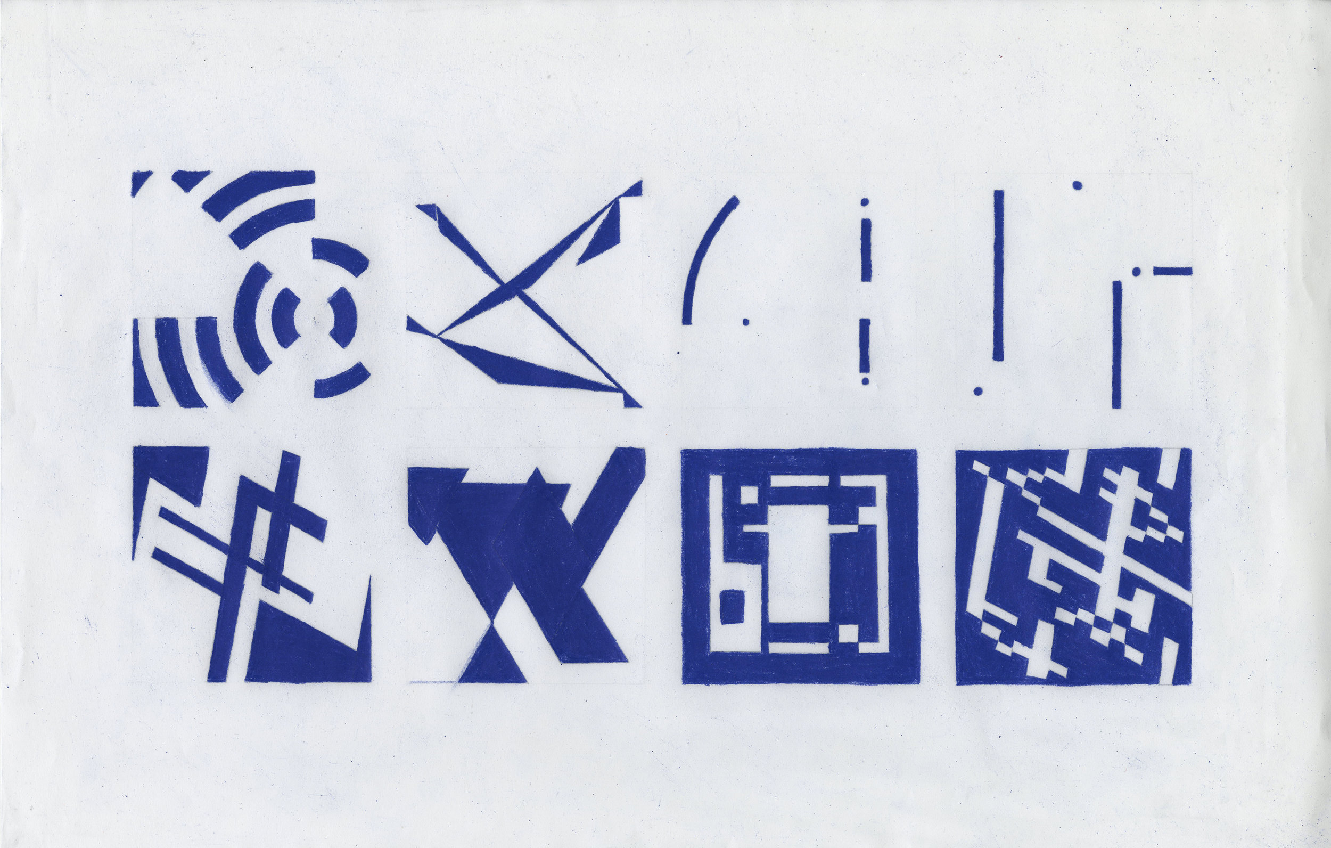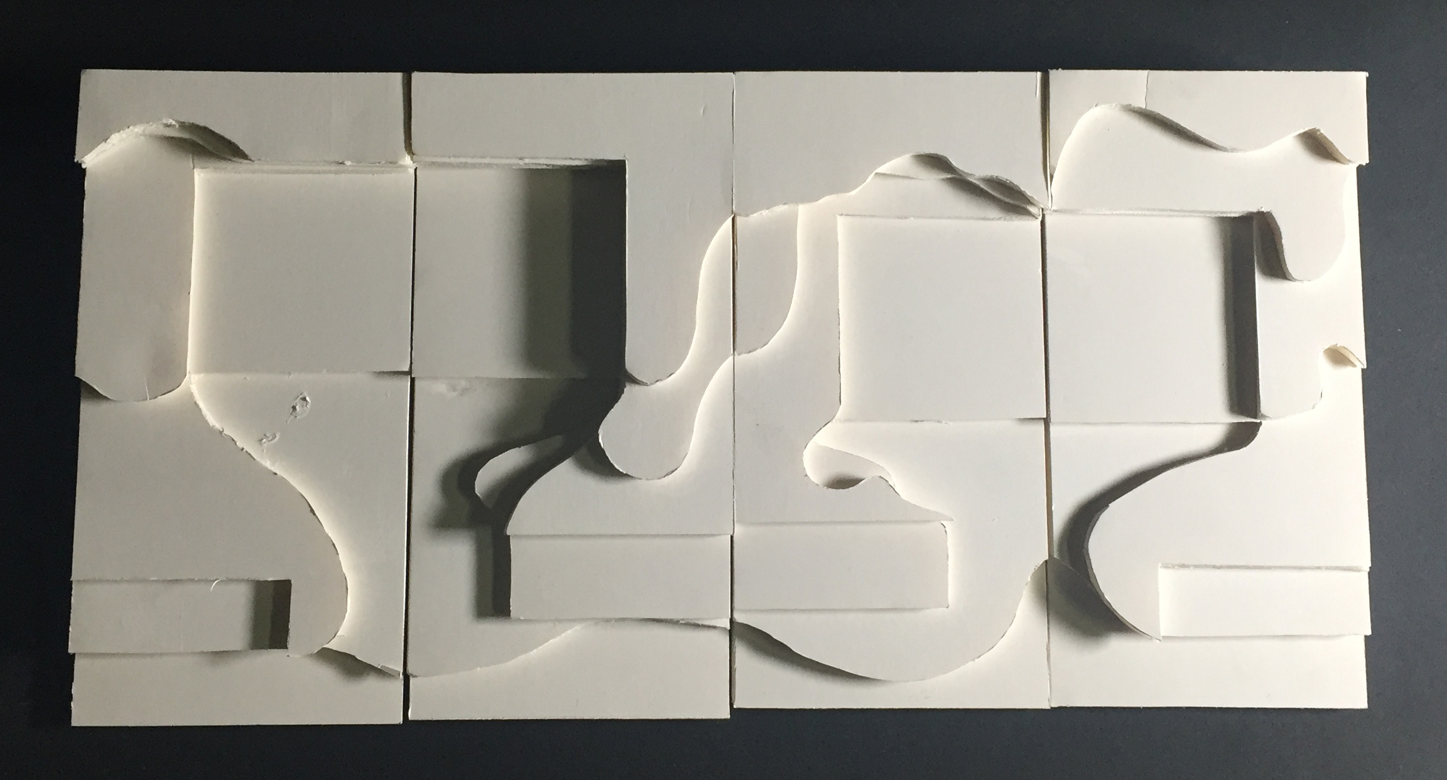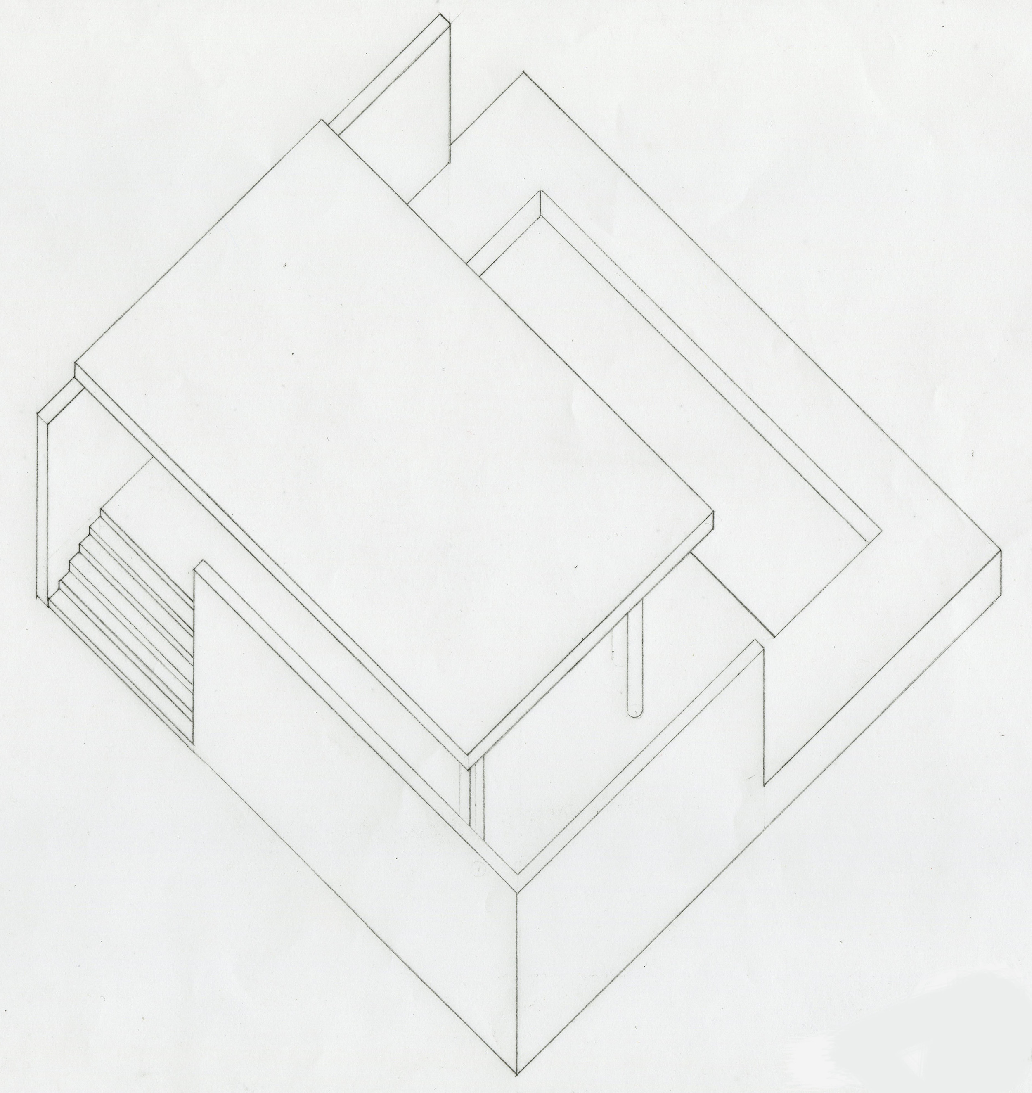CCC Architecture
Programs in Architectural Studies at the City Colleges of Chicago
ARCHITECTURE 121 - Basic Design Studio
4 credits / 6 contact hours
Prerequisite: None.
No software is used in this course. Projects will be digitally documented and managed in the cloud.
Description
Introduction to visual and organizational design principles for the generation of spatial and formal ideas. Use of graphic techniques and physical modeling for representation. Writing assignments, as appropriate to the discipline, are part of the course.
Images from left to right and top to bottom: Chris Phelan, Fernelly Llanos, Miroslav Orduno, Wilson King, Carlos Hernandez, Mikael Bahena, Mikael Bahena-Mark Frackiel-Wilson King-Marquiese Gordon, Fernelly Llanos
Objectives
The intent of this course is to provide students with opportunities to:
Acquire the basic skills of visual and graphic communication as they relate to the design of form and space.
Implement principles of design in the development of formal and spatial ideas.
Explore a range of media and tool types that facilitate the expression of formal and spatial ideas.
Develop an appreciation for craftsmanship in the production of two- and three-dimensional representations.
Acquire competency in the digital documentation and editing of artifacts for a portfolio.
Outcomes
Accurately construct two-dimensional compositions, orthographic drawings, paraline drawings, and three-dimensional models using a range of tools and media as appropriate to the discipline.
Produce representations that display an understanding of the principles and concepts of: a.) Composition (balance, consistency, emphasis/hierarchy, figure-ground, movement, proportion, rhythm, scale, symmetry, and variety) b.) Physical relationships (alignment, overlap and solid-void), c.) Ordering systems (geometric structures and grids), d.) Color (characteristics and schemes)
Apply the conventions of lineweight to signify a cut, an edge or a surface articulation as appropriate to the type of drawing.
Utilize methods of measurement, scale and proportion in the representation of design solutions.
Employ the conventions of arrangement and annotation to two-dimensional presentation drawings.
Demonstrate an introductory understanding of the design process for problem solving by an appropriate response to a set of given conditions and the iterative development and refinement of the work.
Display a sense of craftsmanship as manifest through neatness, clarity and precision.
Implement software applications for the formatting and editing of digital images.
Digitally document and archive the work produced.
