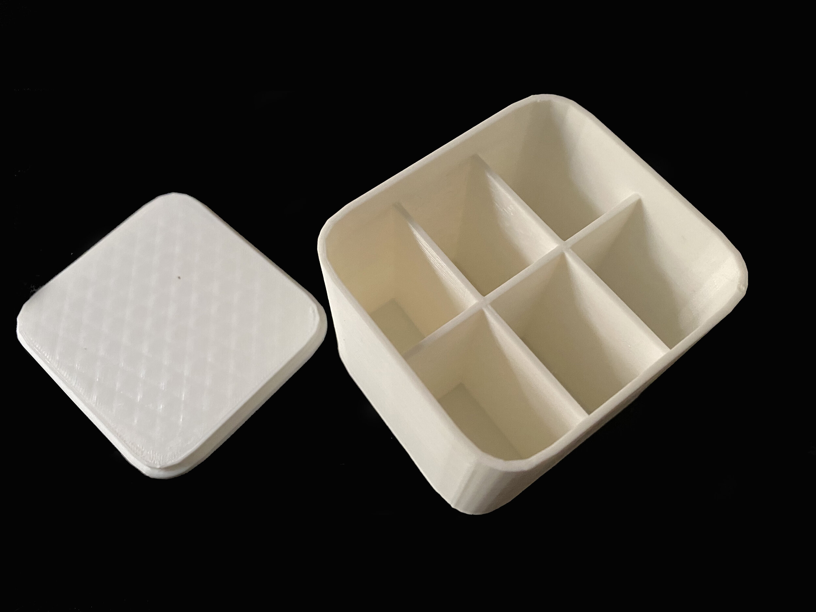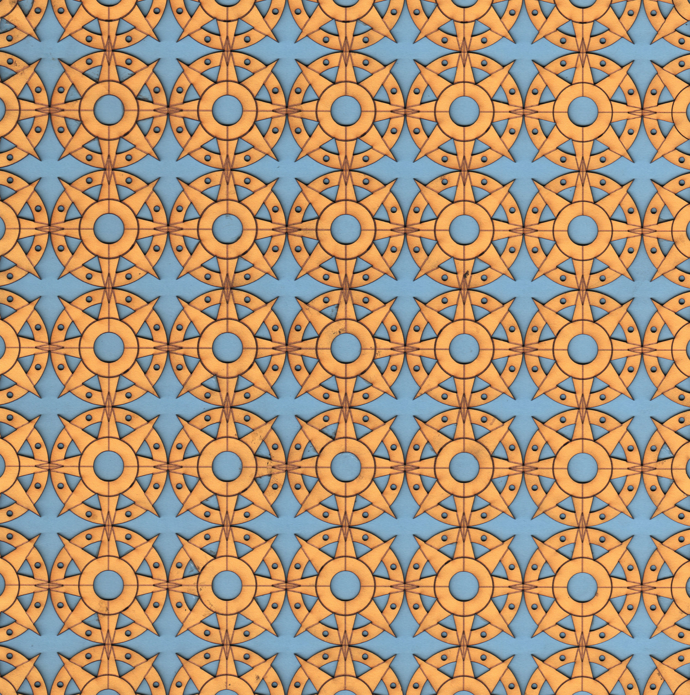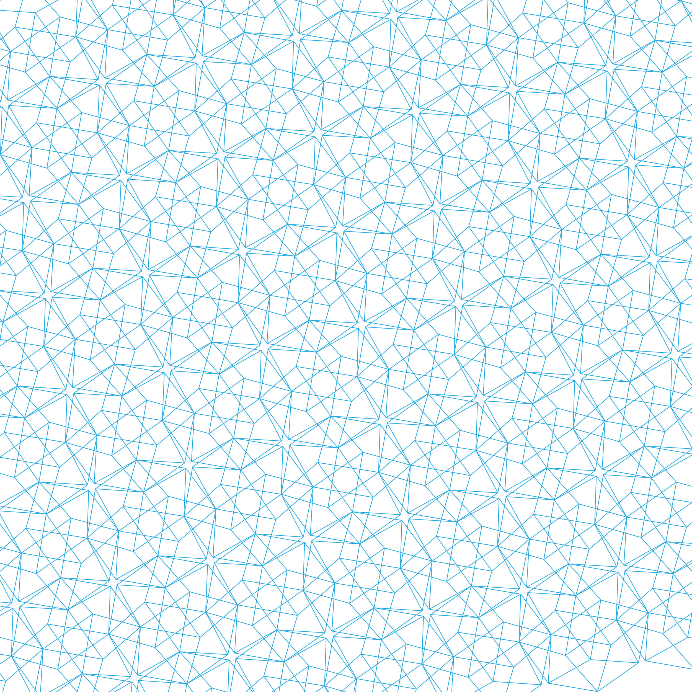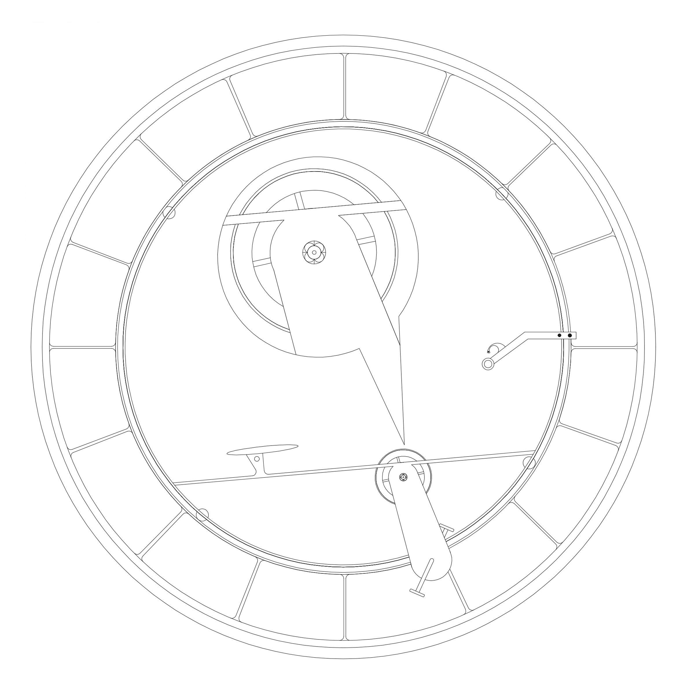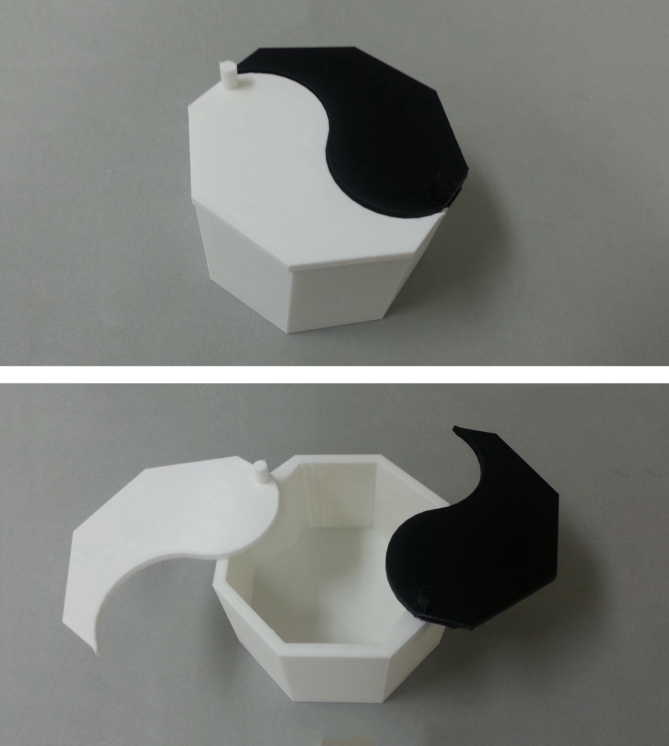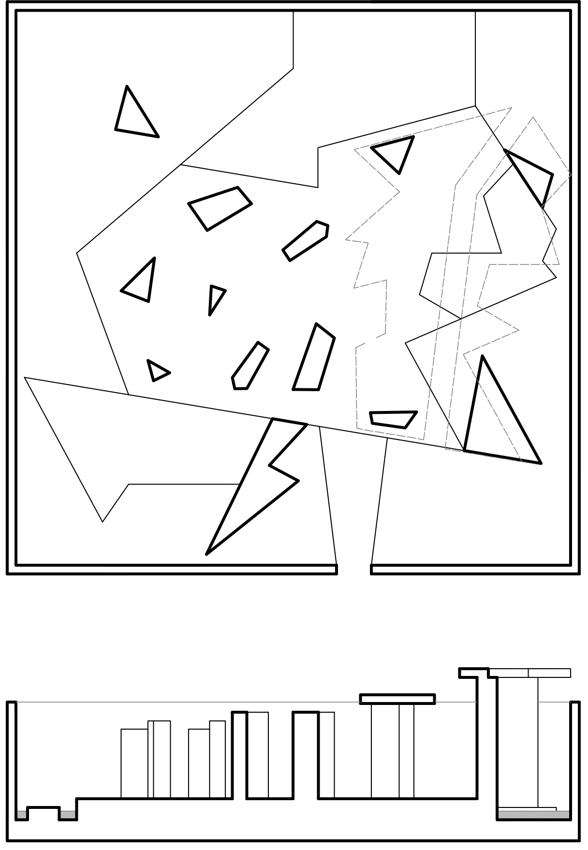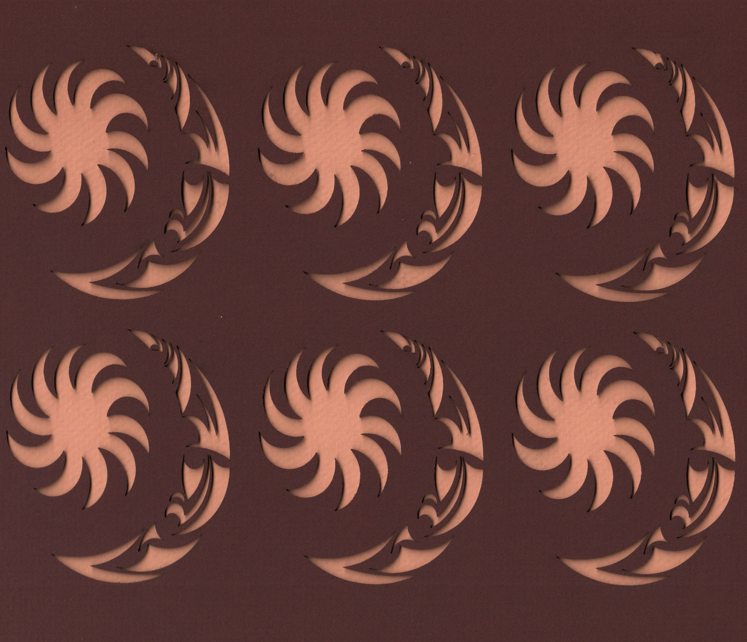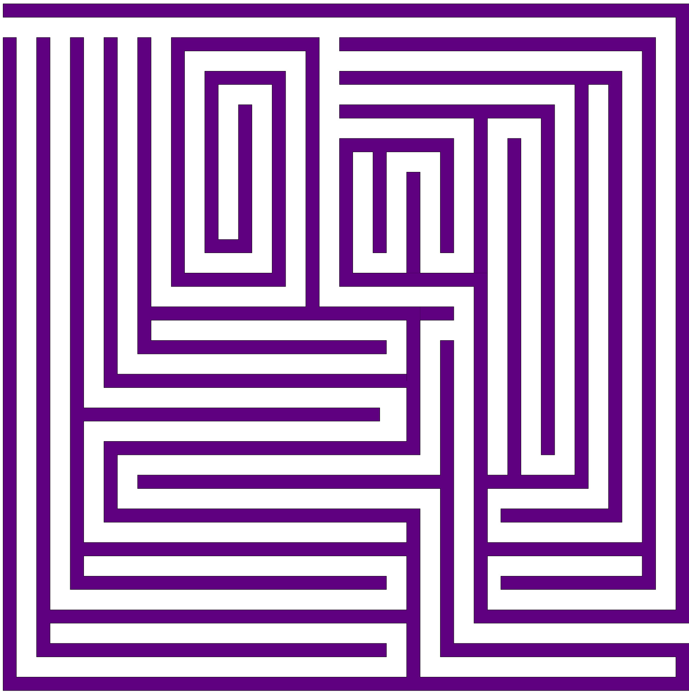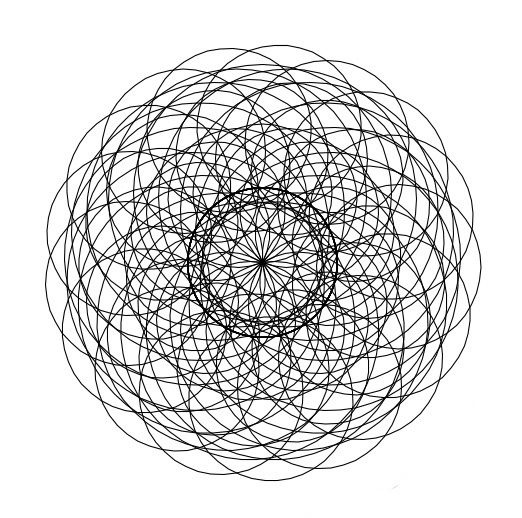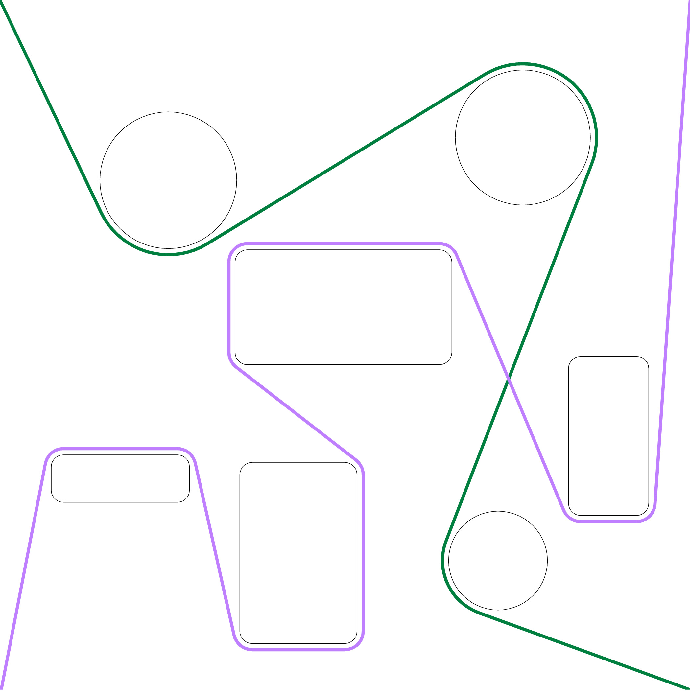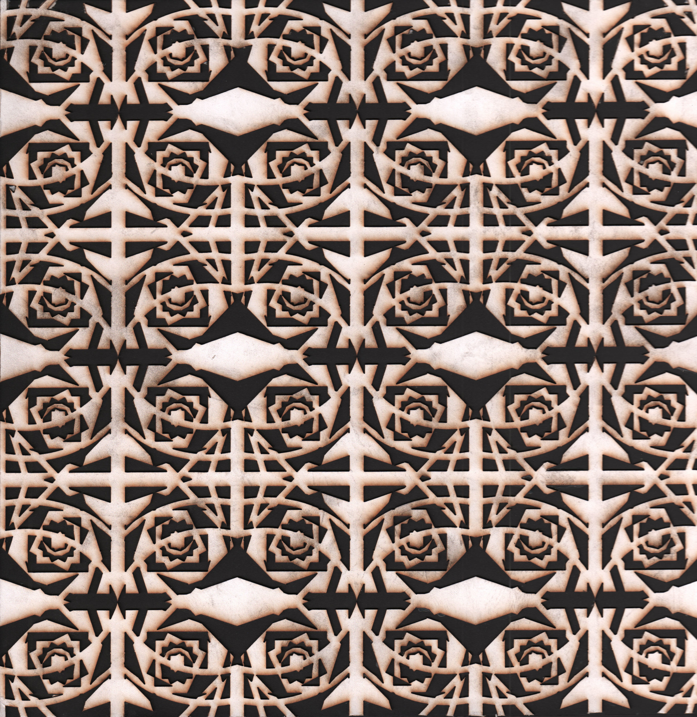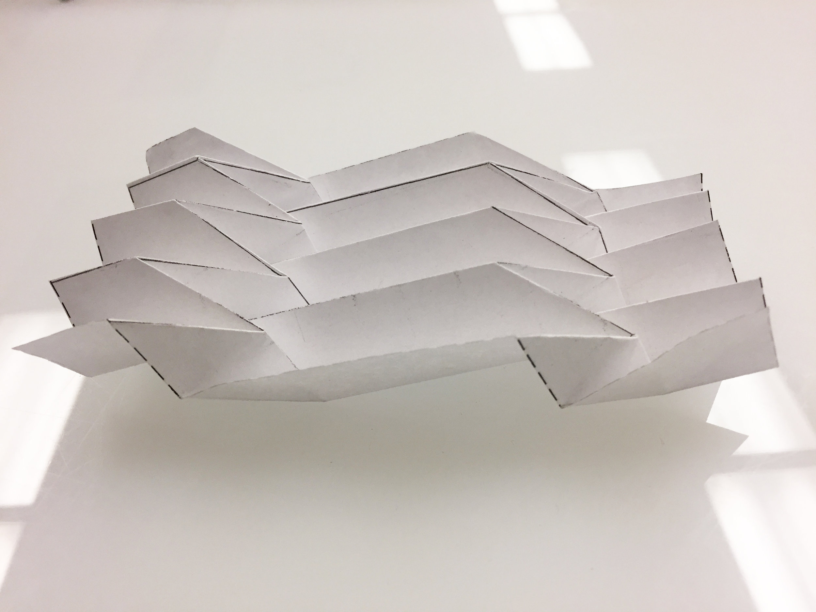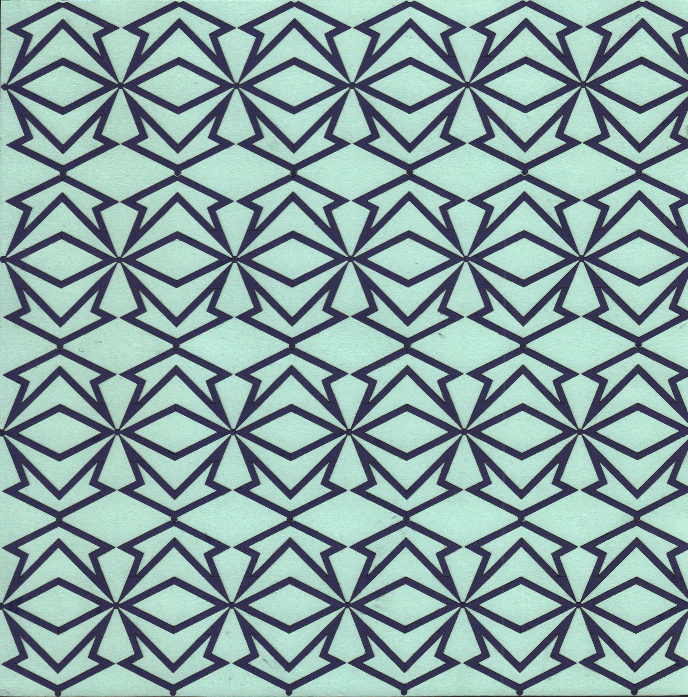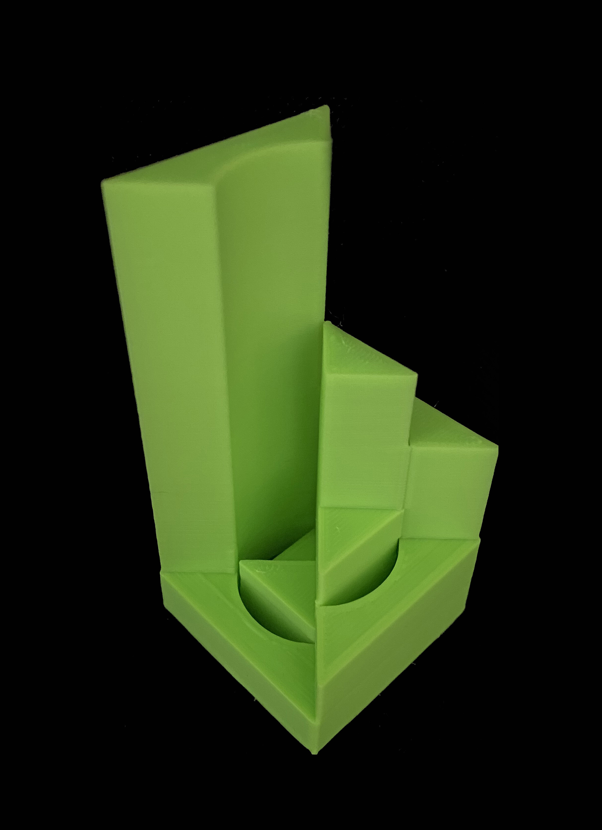CCC Architecture
Programs in Architectural Studies at the City Colleges of Chicago
ARCHITECTURE 170 - Digital Lab 1
3 credits / 4 contact hours
Prerequisite: None.
Software: AutoCAD & Sketchup
Description
Introduction to the methods of generation and representation of spatial and formal ideas. Use of software applications and a range of output methods. Writing assignments, as appropriate to the discipline, are part of the course.
Images from left to right and top to bottom: Gabriela Garcia, David Bishop, Jeffrey Weng, Ewelina Robey, Pawel Grzegorzewski, Olha Stasik, DiomedisUrbaez, Brenda Gutierrez, Xavier Ortiz, Gabriella Flores, Monica Nelson, Erick Martin, Hillary Garcia, Emily Campanale, Javier Jasso, Yeiri Vargas
Objectives
The intent of this course is to provide students with opportunities to:
Develop an ability to manipulate the course software application(s) for the generation, representation and fabrication of two- and three-dimensional forms and spaces.
Explore the many uses of the course software application(s) for the generation of tangible, functional and purposeful constructs.
Acquire an understanding of the conventions for annotation, line weight, measurement and scale as practiced in Architecture and other disciplines concerned with the design of form and space.
Gain an awareness of design process for the development and refinement of ideas.
Foster an appreciation for craftsmanship.
Recognize the value and importance of the documentation of work that constitutes a portfolio.
Outcomes
Upon successful completion of the course, students will be able to:
Demonstrate an understanding of the structure and capabilities of the course software application(s) through the generation of spatial and formal representations.
Translate between two- and three-dimensional subjects and representations.
Display control of output methods for printing and fabrication equipment using a variety of media types.
Apply the conventions of annotation and measurement to a graphic representation.
Apply the conventions of line weight to signify a cut, profile or surface articulation.
Produce representations that display an understanding of the principles and concepts of: a.) Physical relationships (alignment, axiality, placement and proximity), and b.) Ordering systems (geometric structure, grids and patterns)
Demonstrate the principles of design process for problem solving through responsiveness to conditions and limitations that define a design problem and through the iterative development and refinement of ideas.
Demonstrate craftsmanship as manifest through neatness, clarity and precision.
Document completed assignments in a digital format and archive those digital artifacts in an online environment.
Architc 170, Section GI, Fall 2019 Course Schedule. Refer to the syllabus for the password.
Architc 170, Section QS, Fall 2019 Course Schedule. Refer to the syllabus for the password.
