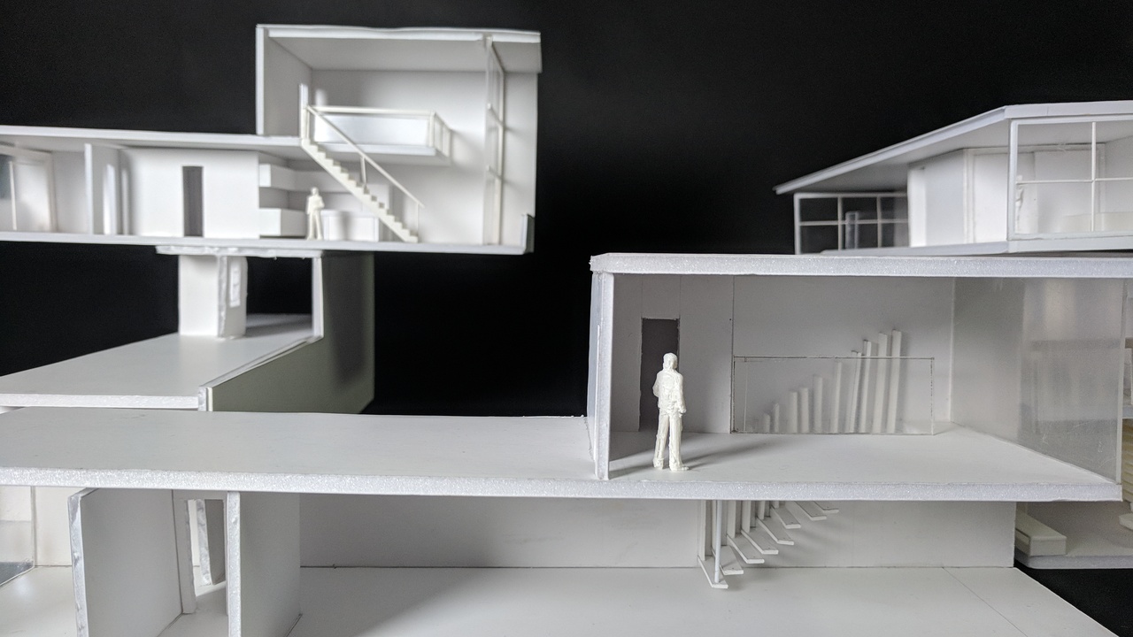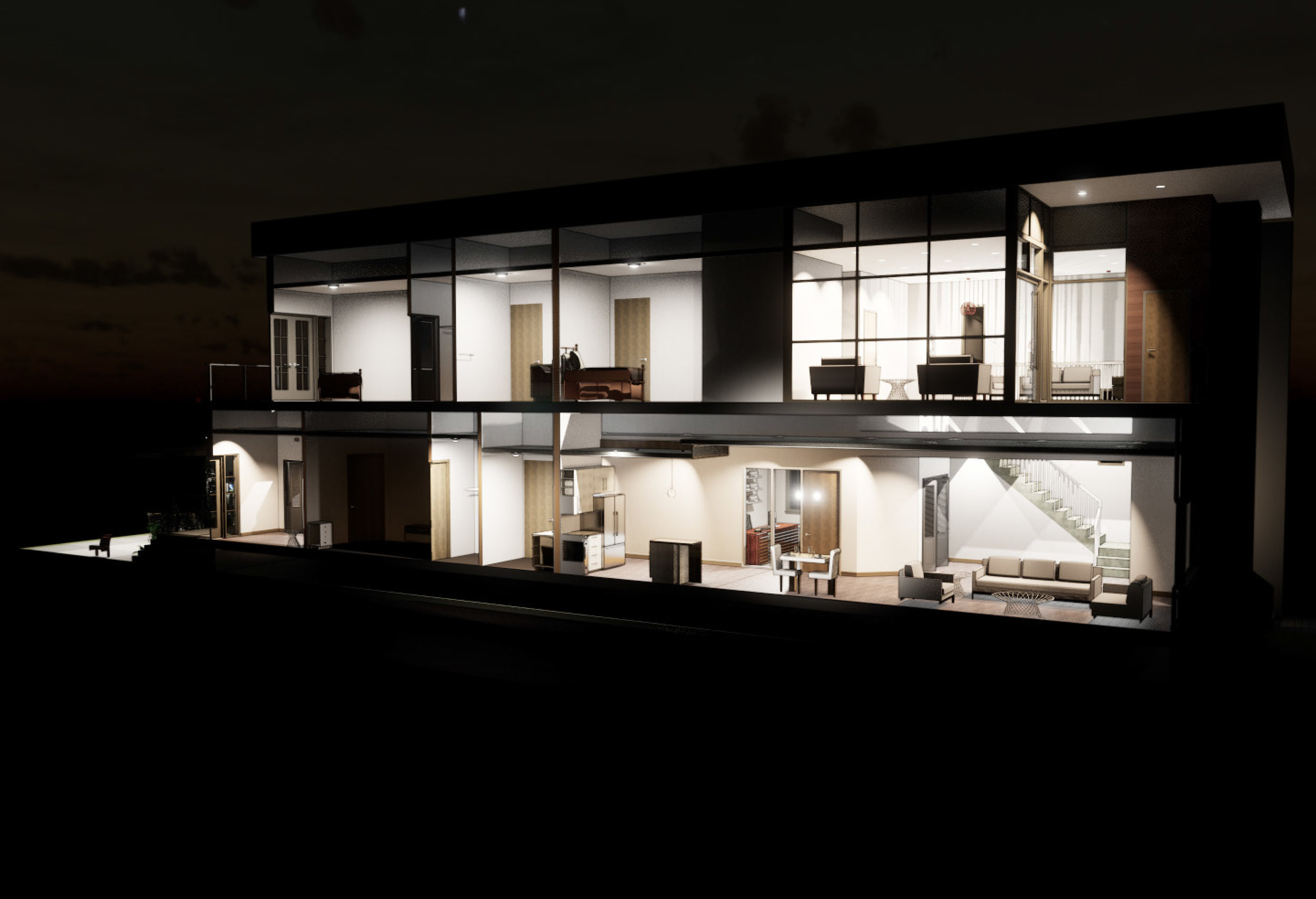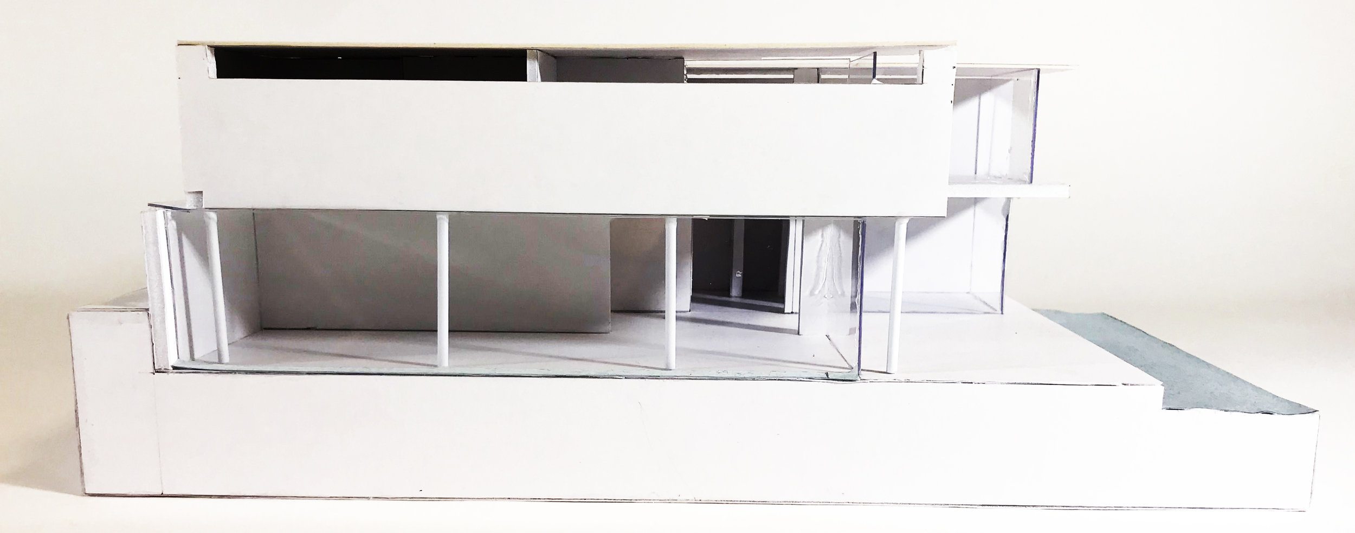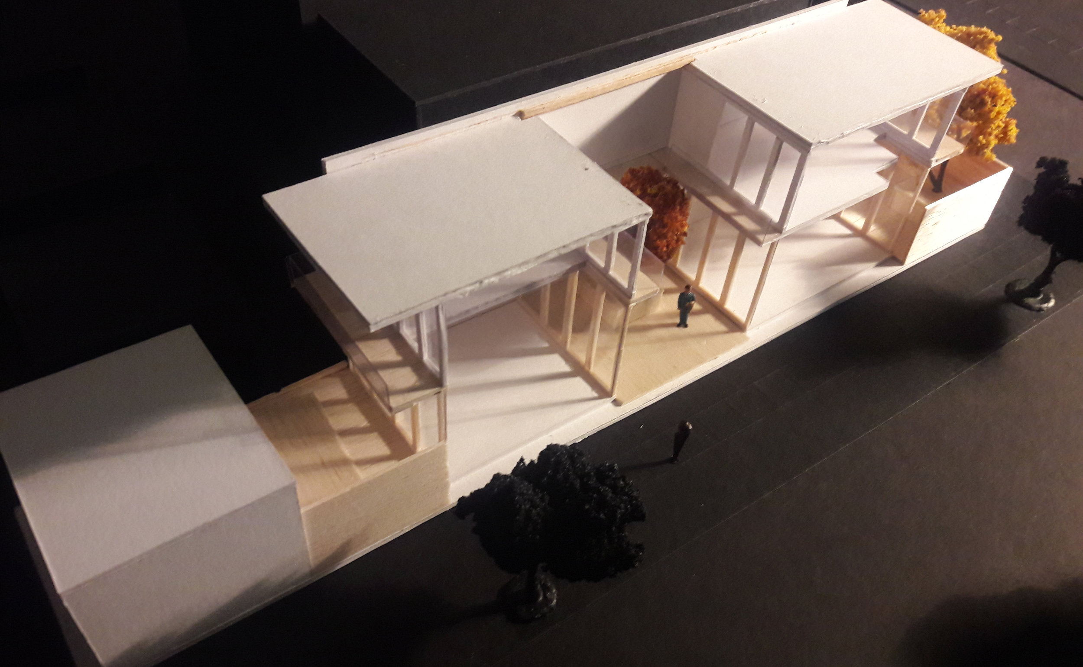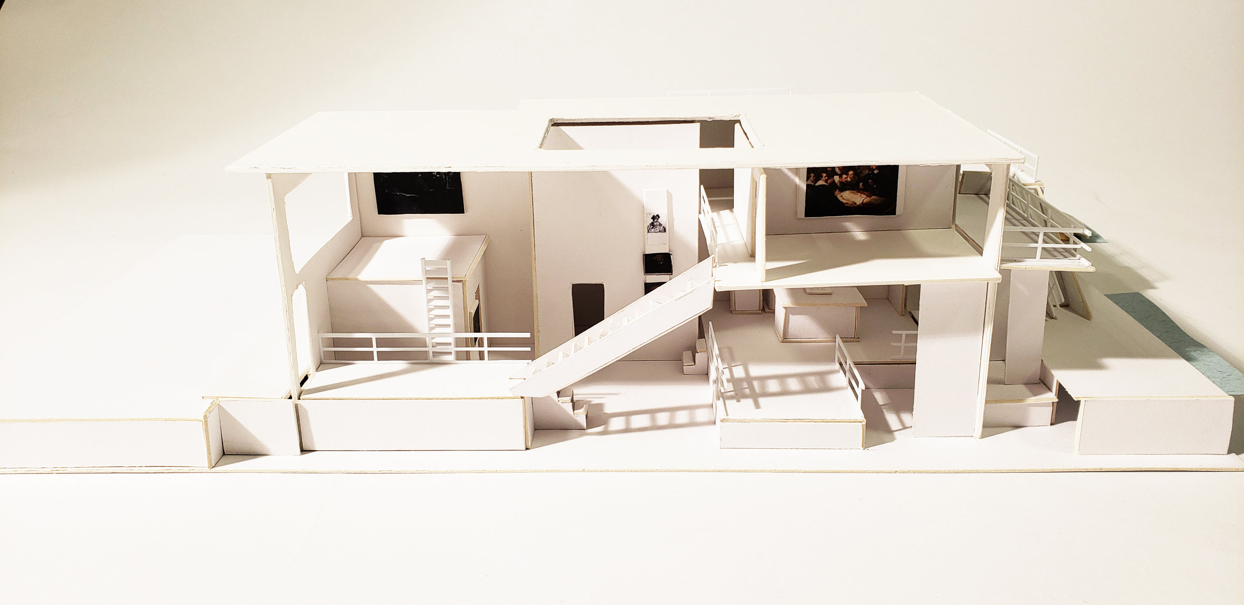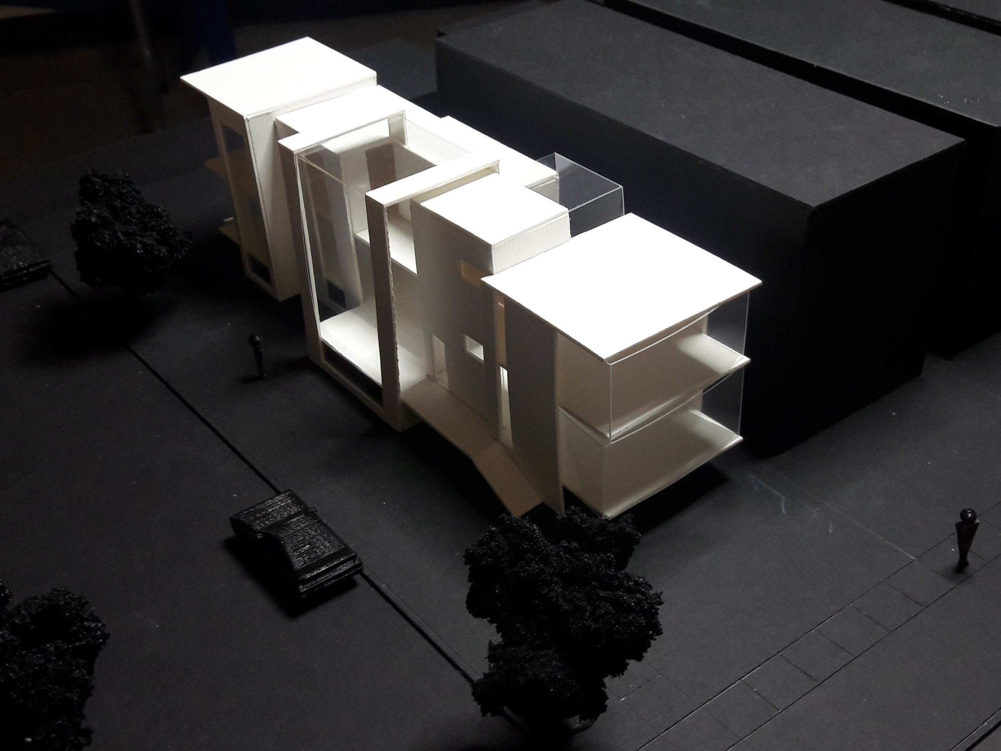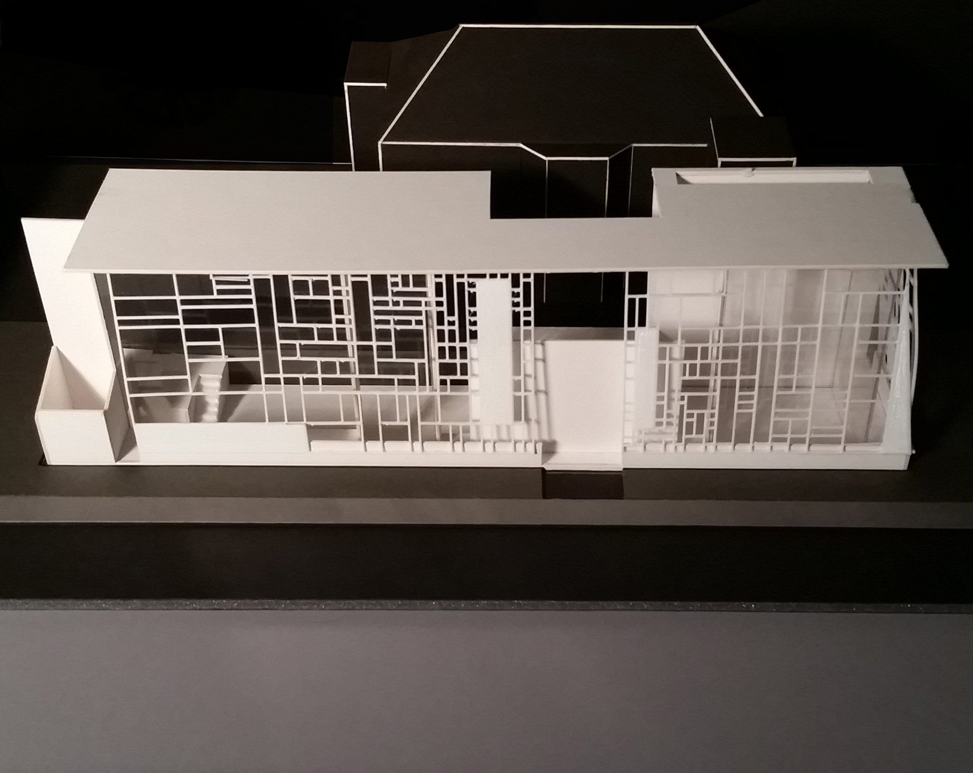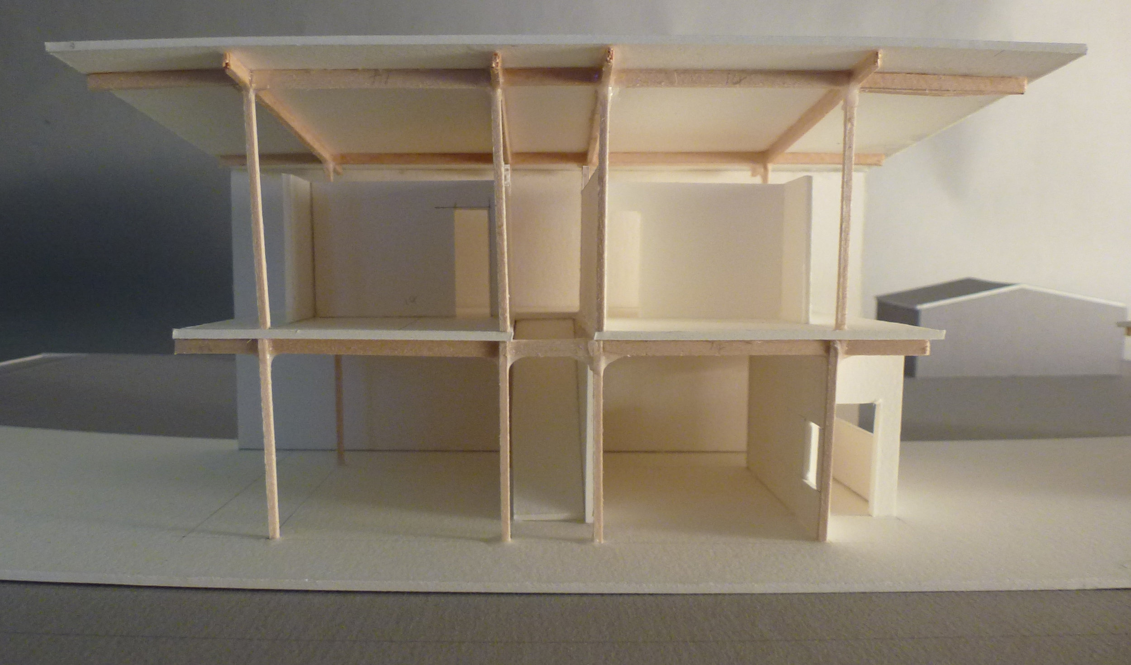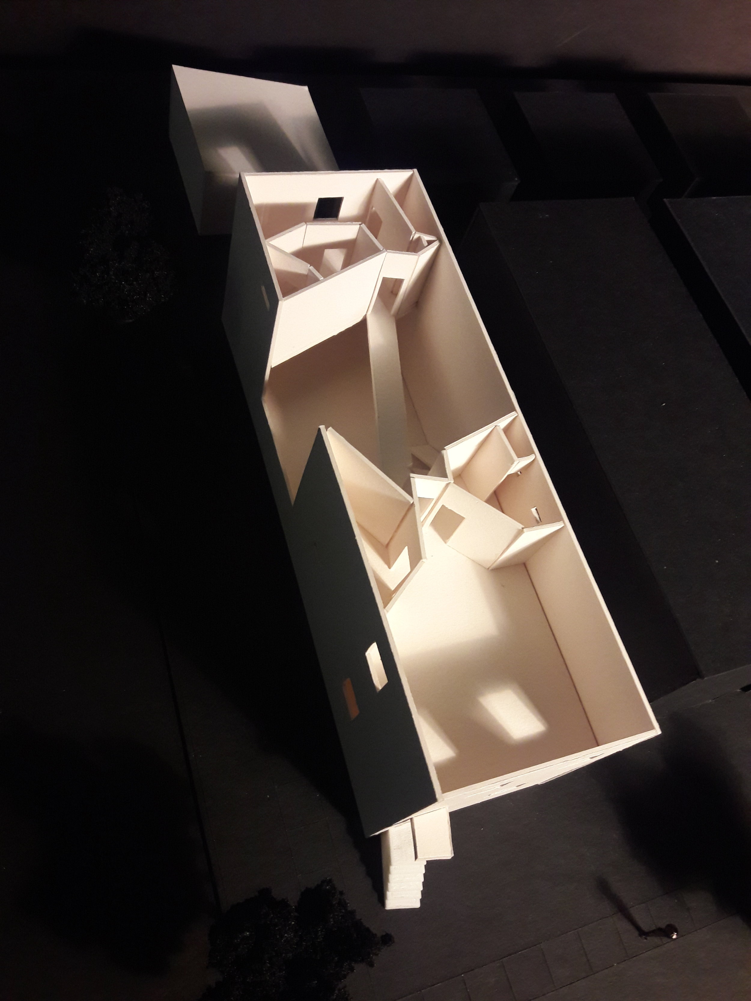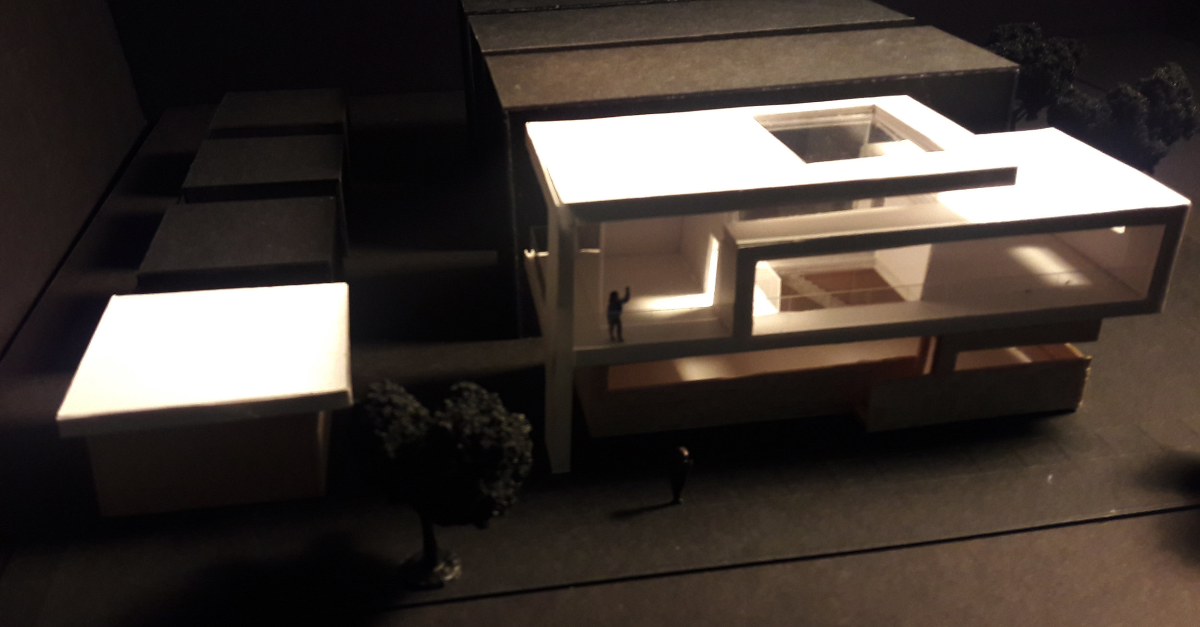CCC Architecture
Programs in Architectural Studies at the City Colleges of Chicago
ARCHITECTURE 166 - Architectural Design 1
4 credits / 6 contact hours
Prerequisite: Eligibility for English 96, and grade of C or better or concurrent enrollment in Architecture 122, and Grade of C or better or concurrent enrollment in Architecture 171, or consent of Department Chairperson.
Software: Use of software is not covered in this course, but students will have the opportunity to use for course projects using software previously learned in other courses.
Description
Examination of criteria influencing residential design: program, context, municipal regulations, dimensional standards, and anthropomorphic data. Introduction to typologies, organizational strategies and precedents for architectural problem solving. Application of the skills of visual communication and design methodologies. Writing assignments, as appropriate to the discipline, are part of the course.
Images from left to right and top to bottom: Students from WR 166 FA18, Omar Rodriguez, Andrei Tamas, Nhu Do, Carlos Hernandez, Chris Katz,Perla Castillo, Evelina Robey, Jarred Evanovich, Gyuwon Lee, Alex Aparicio, Diomedis Urbaez
Objectives
The intent of this course is to provide students with opportunities to:
Understand the criteria that define residential architecture.
Develop an awareness of the role of the Architect in designing space for the habitation and benefit of people.
Acquire the basic skills of visual communication as they relate to the presentation of architectural ideas.
Exercise the principles of design and the design process in solving an architectural problem.
Understand the usefulness of architectural precedents as models for solving architectural problems.
Analyze the numerous variables that impact an architectural problem and synthesize responses to those variables into a coherent and consistent whole.
Explore a range of media and tool types that facilitate the expression of spatial and formal ideas.
Build a language of architecture and use that language as a means to discuss architectural ideas.
Outcomes
Upon successful completion of the course, students will be able to:
Integrate the student learning outcomes of the prerequisite courses for the design of residential architecture.
Analyze and respond with an architectural solution to the conditions and limitations of an architectural design problem which include: anthropomorphic design criteria; issues relating to the psychological, emotional and physical well-being of the inhabitants; dimensional standards; physical site conditions; climate and other environmental factors; the program definition; spatial zones and domains; as well as codes and ordinances that are mandated by regulating bodies.
Integrate a design process methodology for problem solving.
Identify design intentions in architectural precedents and apply the strategies to solve architectural problems which have similar conditions.
Develop a solution to an architectural problem that demonstrates an understanding of visual and organizational design principles.
Represent design and planning ideas graphically and through physical model in a manner that corresponds with the conventions of architectural expression.
Use the language of architecture in discussion and critique.
Digitally document and archive the work produced.
