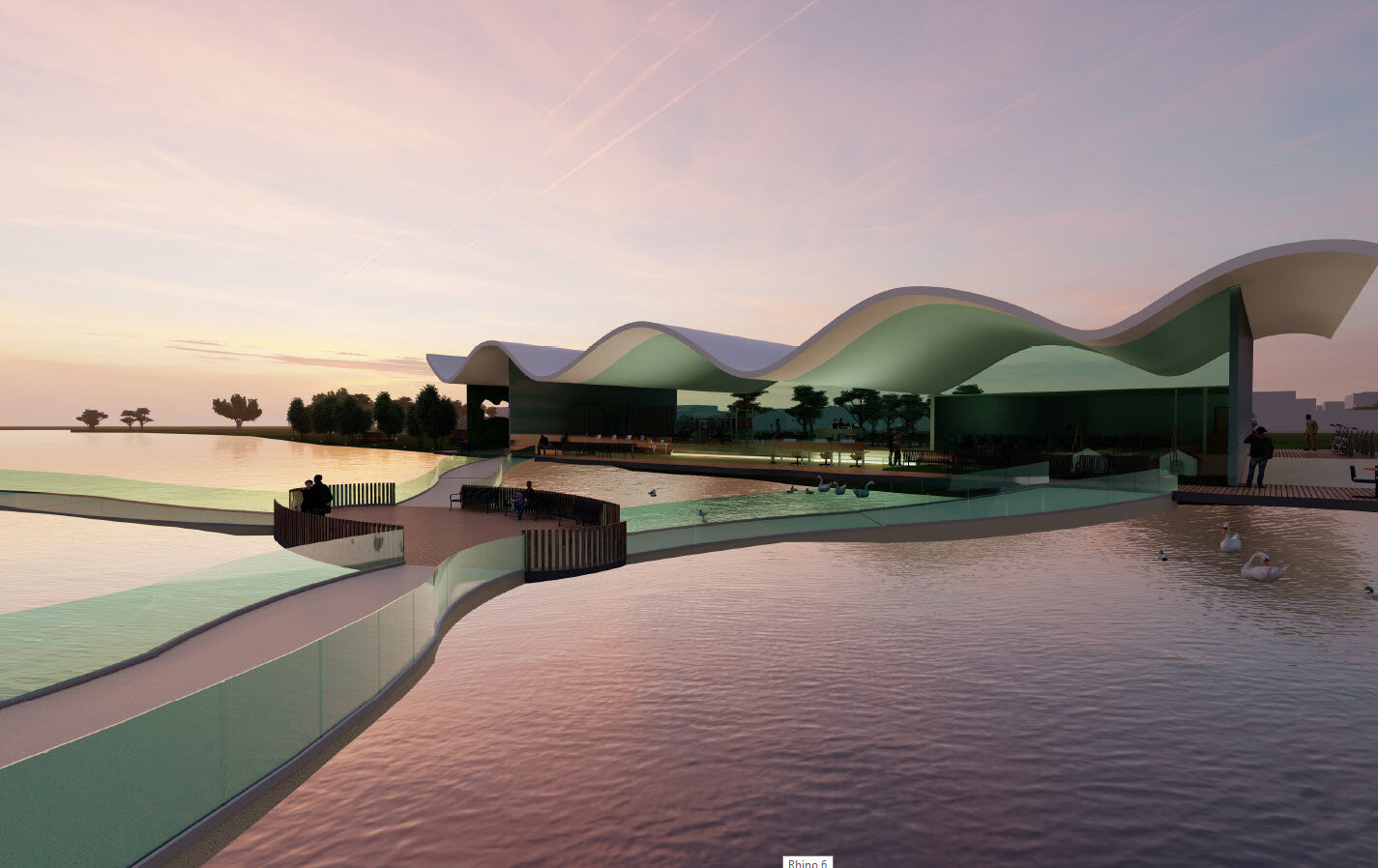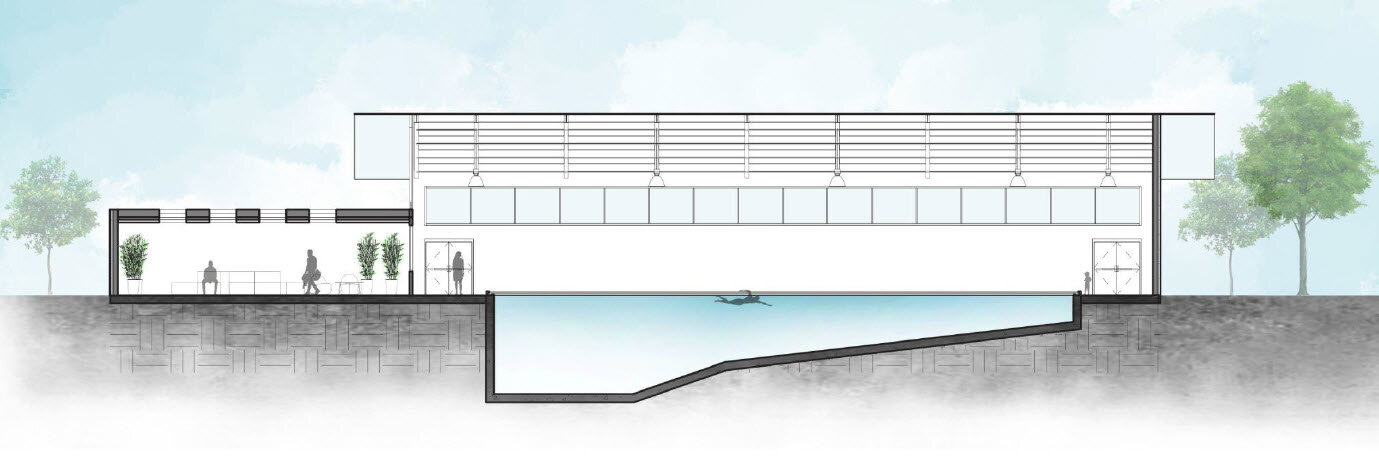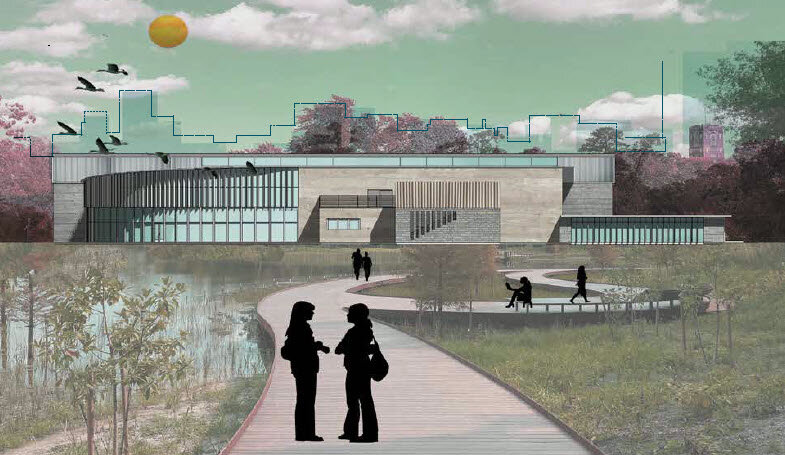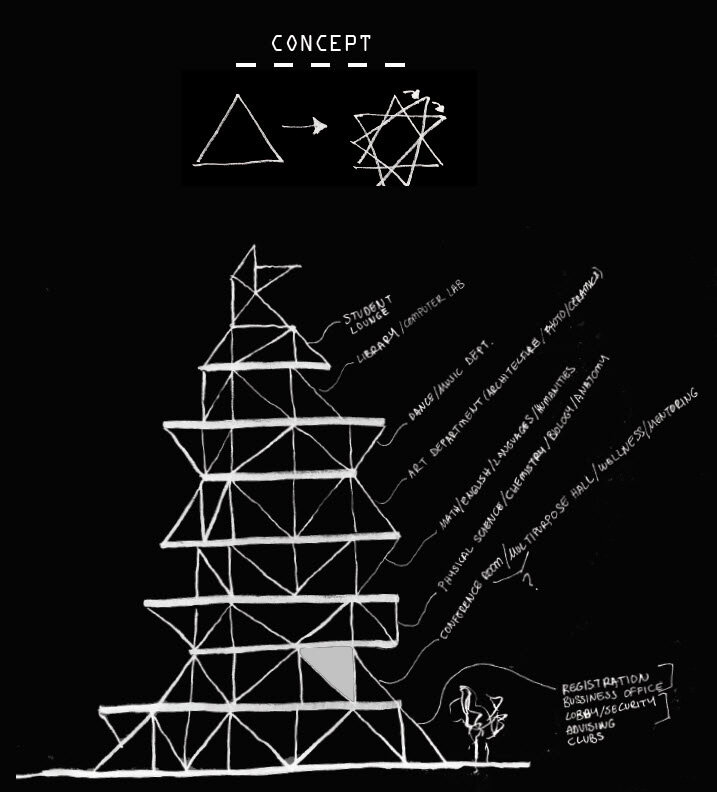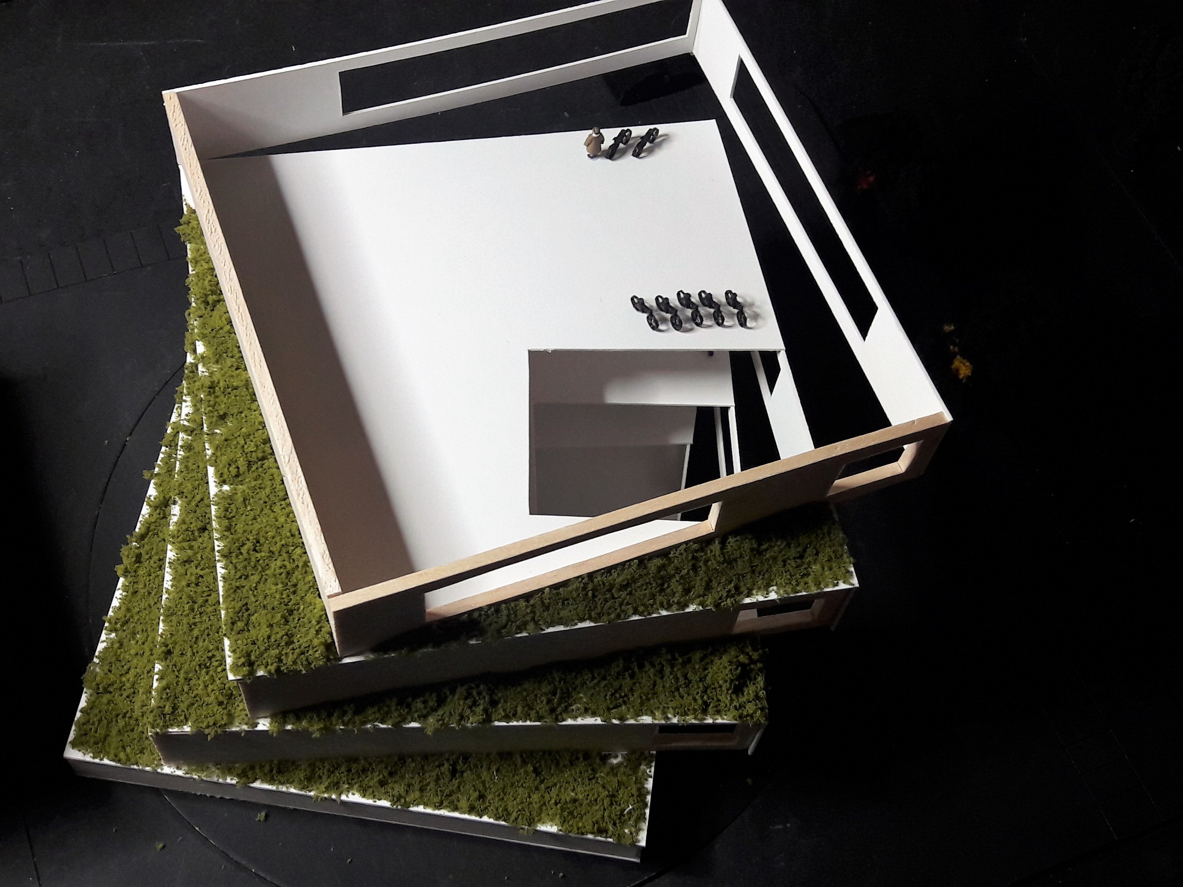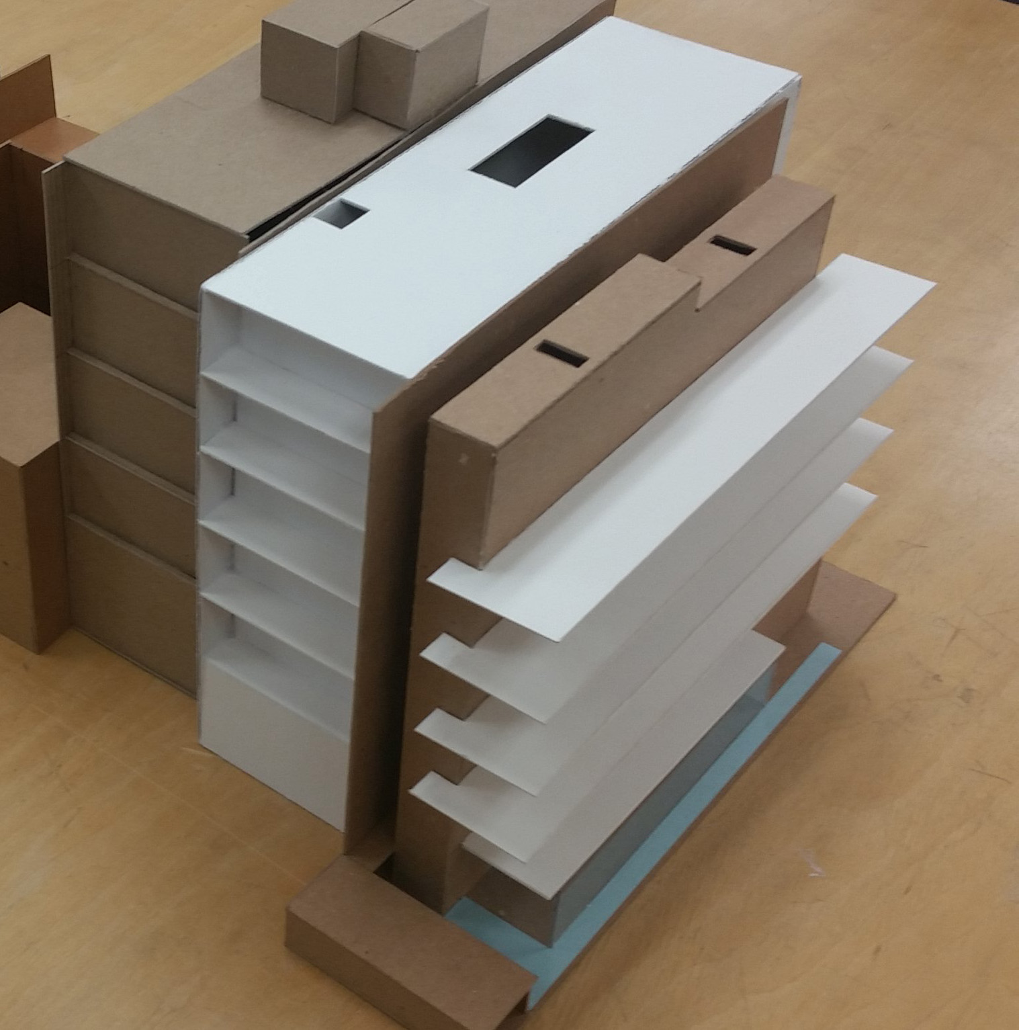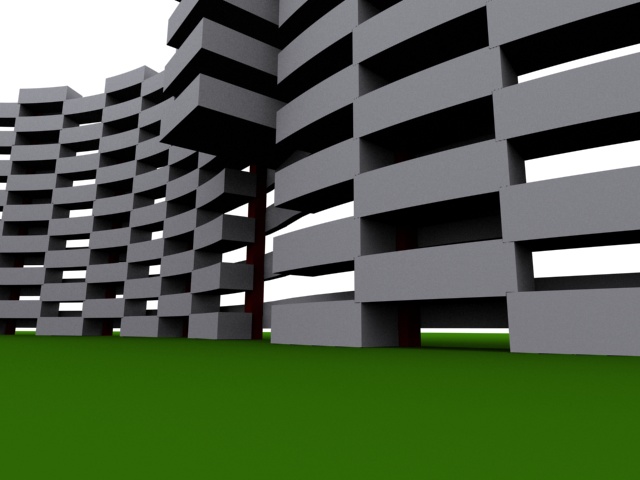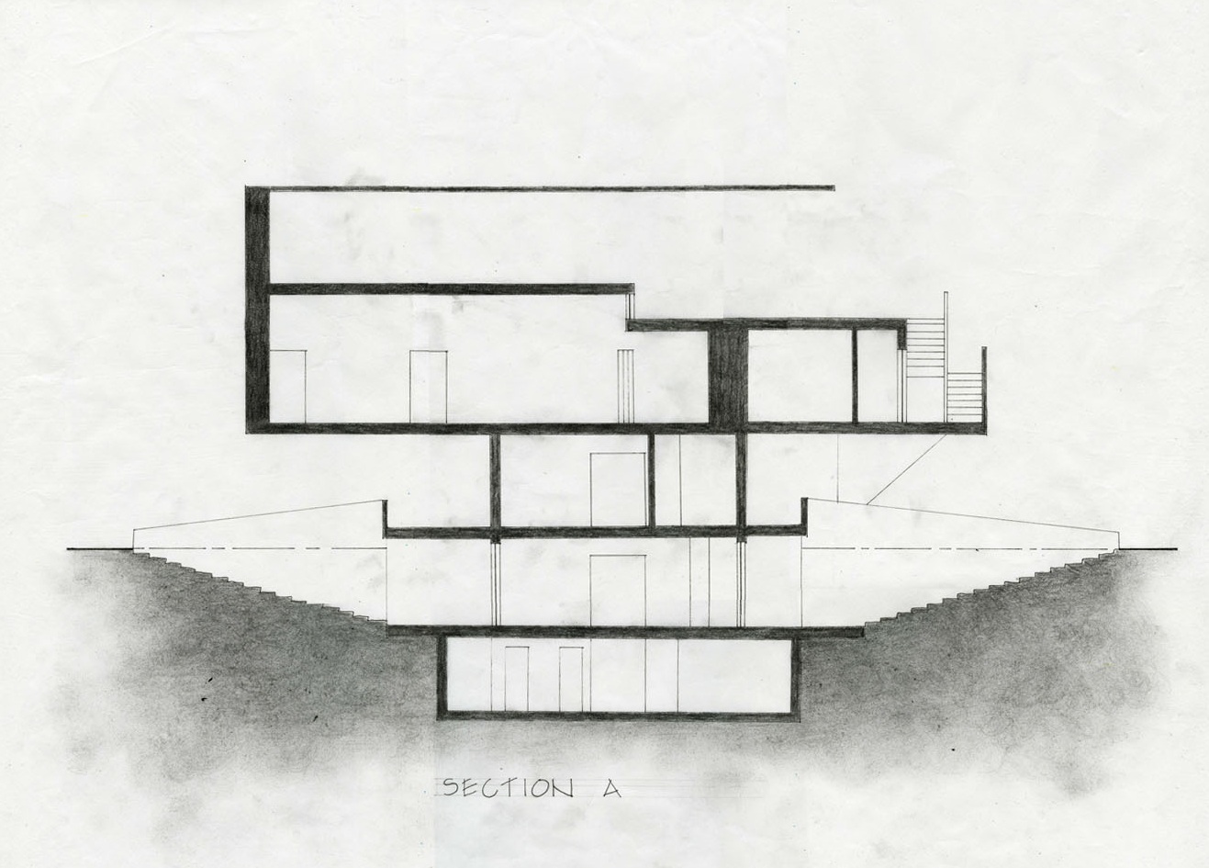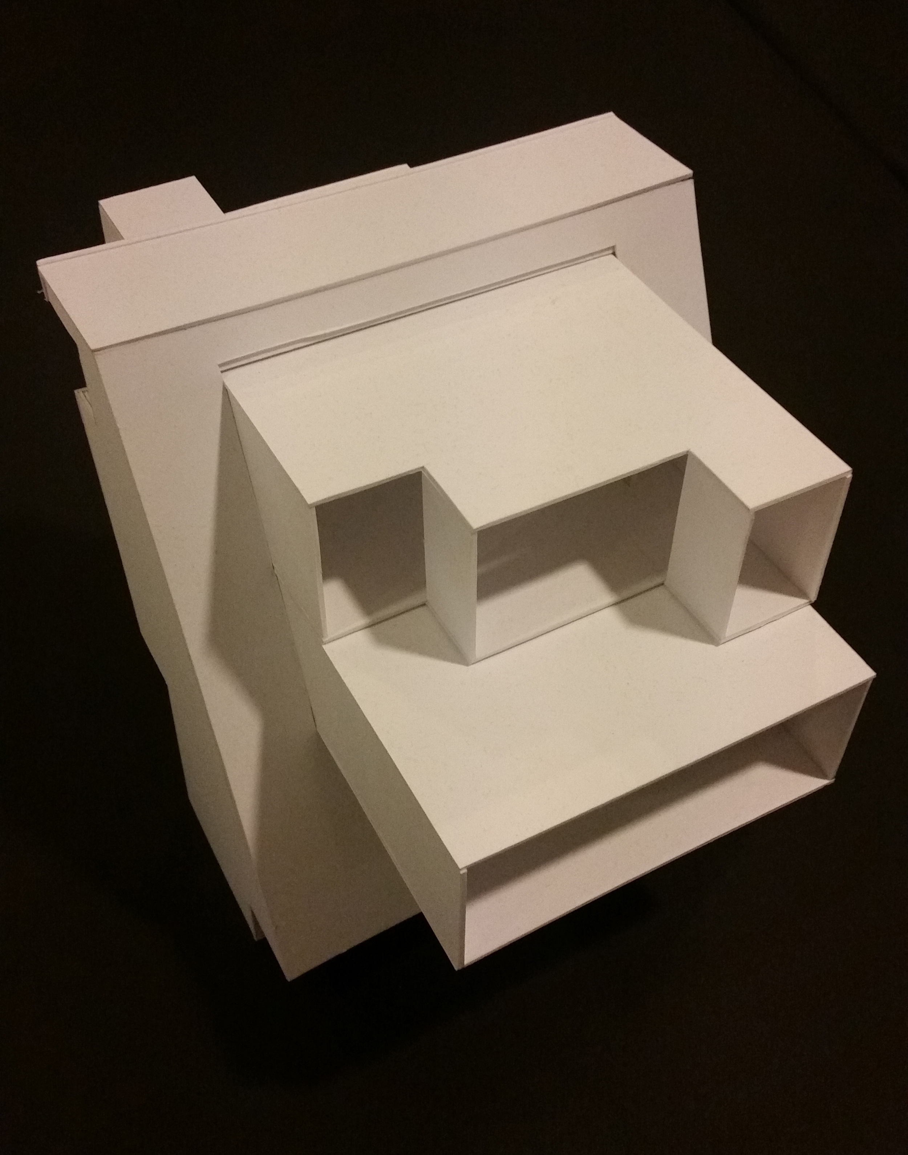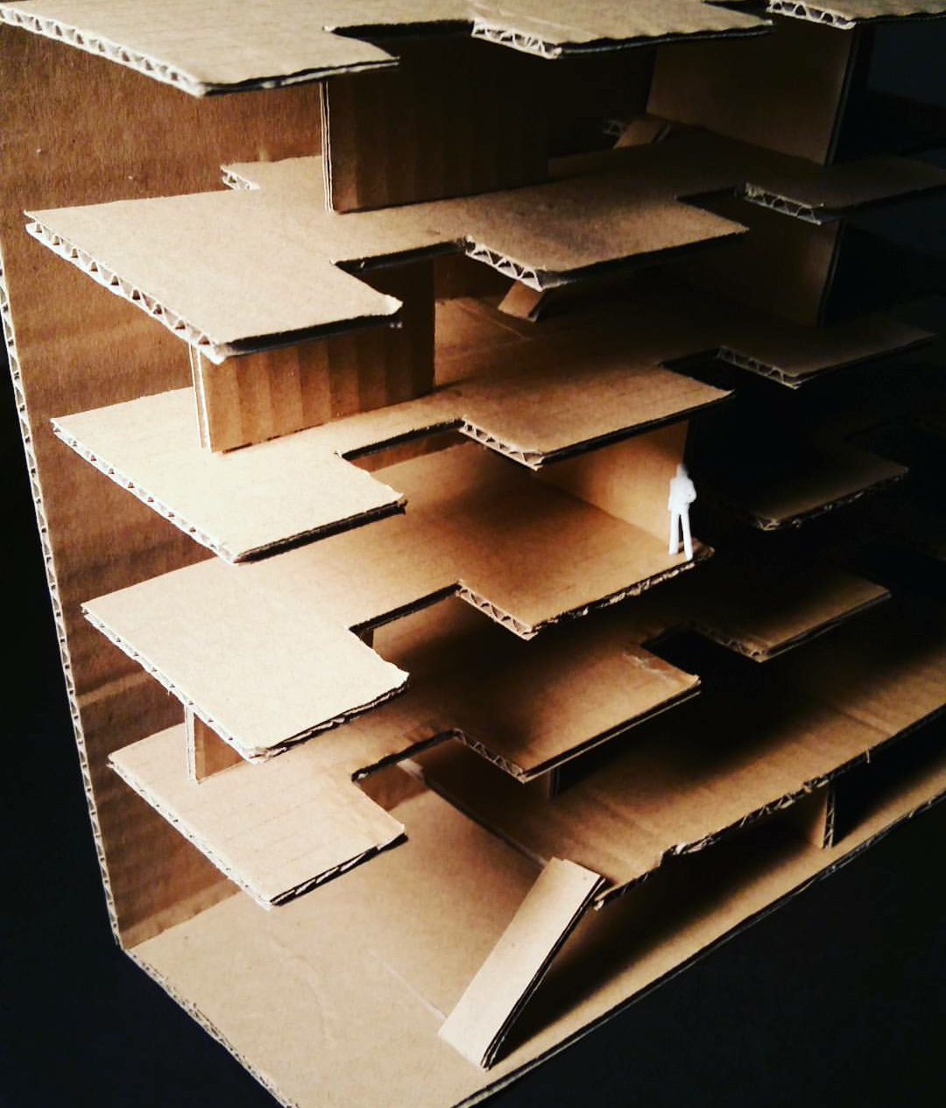CCC Architecture
Programs in Architectural Studies at the City Colleges of Chicago
ARCHITECTURE 266 - Architectural Design 2
4 credits / 6 contact hours
Prerequisites: Grade of C or better in ARCHITC 166, or Consent of Department Chairperson.
Software: Use of software is not covered in this course, but students will have the opportunity to use for course projects using software previously learned in other courses.
Description
Continuation of Architecture 166. Emphasis on mid-size commercial and institutional building types in urban contexts. Writing assignments, as appropriate to the discipline, are part of the course.
Images from left to right and top to bottom: Suriana Mozo, Mine Bacioglu, Diomedis Urbaez, Students from Fall 2015, Andre Correa, Vien Duong, Gus Lomas, Jarred Evanovich, Raul Mendoza
Objectives
The intent of this course is to provide students with opportunities to:
Images from left to right and top to bottom: Stefanie Jara + Sara Vucic, Oana Vlasceaun, Sofia Wu, Suriana Rosas, Mine Baclioglu, Luis Cirilo + Angel Negron + Souhail Elouarrad, Diomedis Urbaez, Students from WR 266 Sp18, Andrea Correa, Vien Duong, Remigio Lomas, Jarred Evanovich
Develop an awareness of the conditions that define the urban environment and that impact the design of architectural space.
Develop skills in analyzing and comparing building types and architectural precedents and apply that understanding to the solution of an architectural problem.
Understand the process of writing an architectural program.
Assess the appropriateness of a building site to accommodate a building program.
Solve an architectural design problem by drawing together the individual systems into a unified building structure.
Rationalize and articulate the path taken in the development of an architectural solution.
Outcomes
Upon successful completion of the course, students will be able to:
Integrate the student learning outcomes of ARCHITC 166 for a mid-size commercial, institutional or mixed-use building type in an urban context.
Develop an architectural solution that is responsive to the complexities of an urban environment.
Analyze and compare the precedents of a specific building type and integrate the knowledge acquired into a solution for a similar building type.
Define an architectural program that is appropriate for a given use.
Analyze, compare and select a suitable site to accommodate a defined architectural program.
Synthesize circulation, structure, enclosure and tectonic systems into a unified architectural solution.
Narrate the steps taken during the design process that lead to the concept evident in the final solution.
.
.
.

