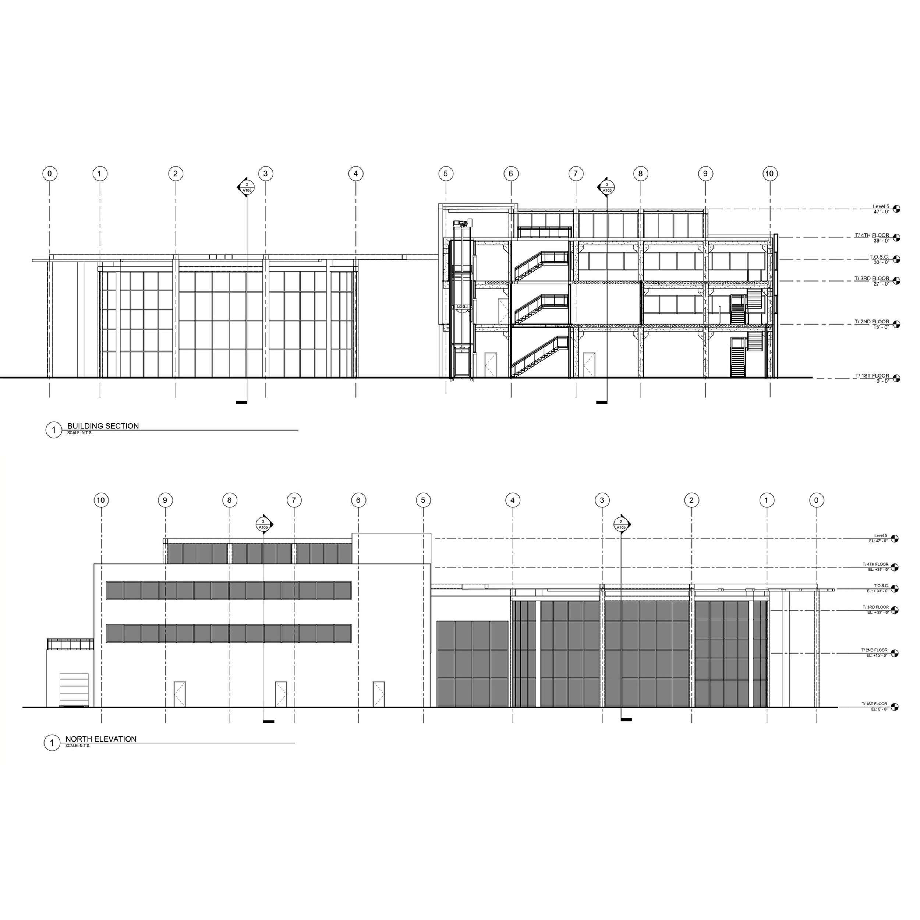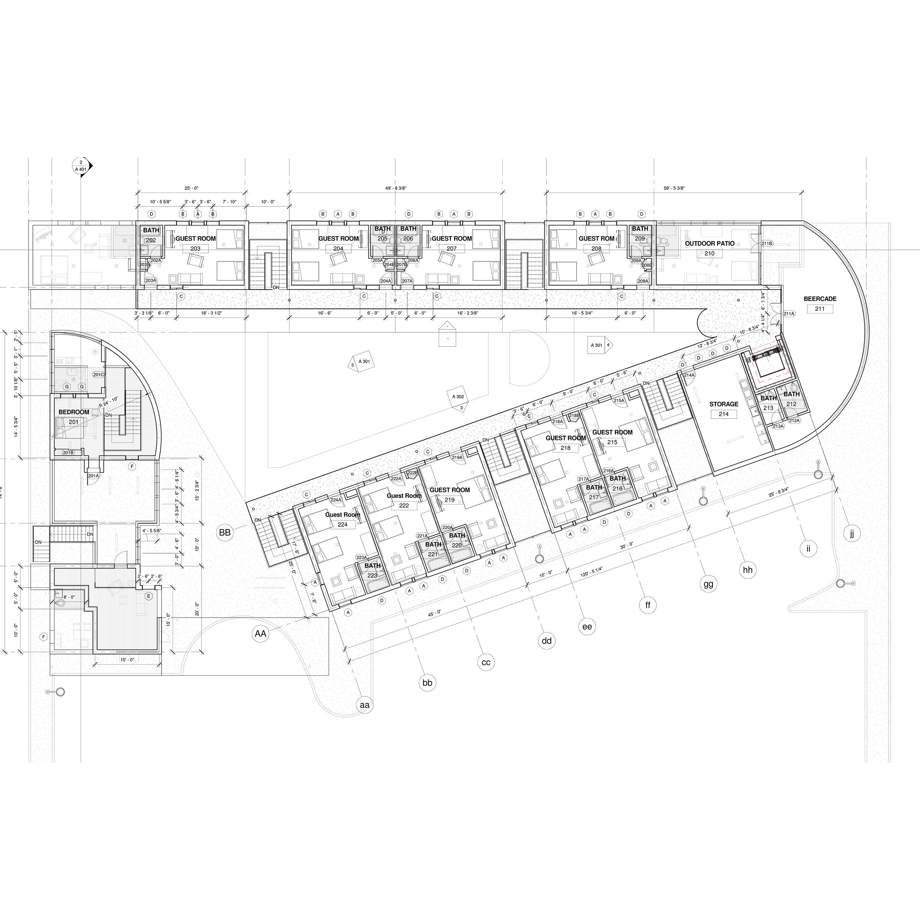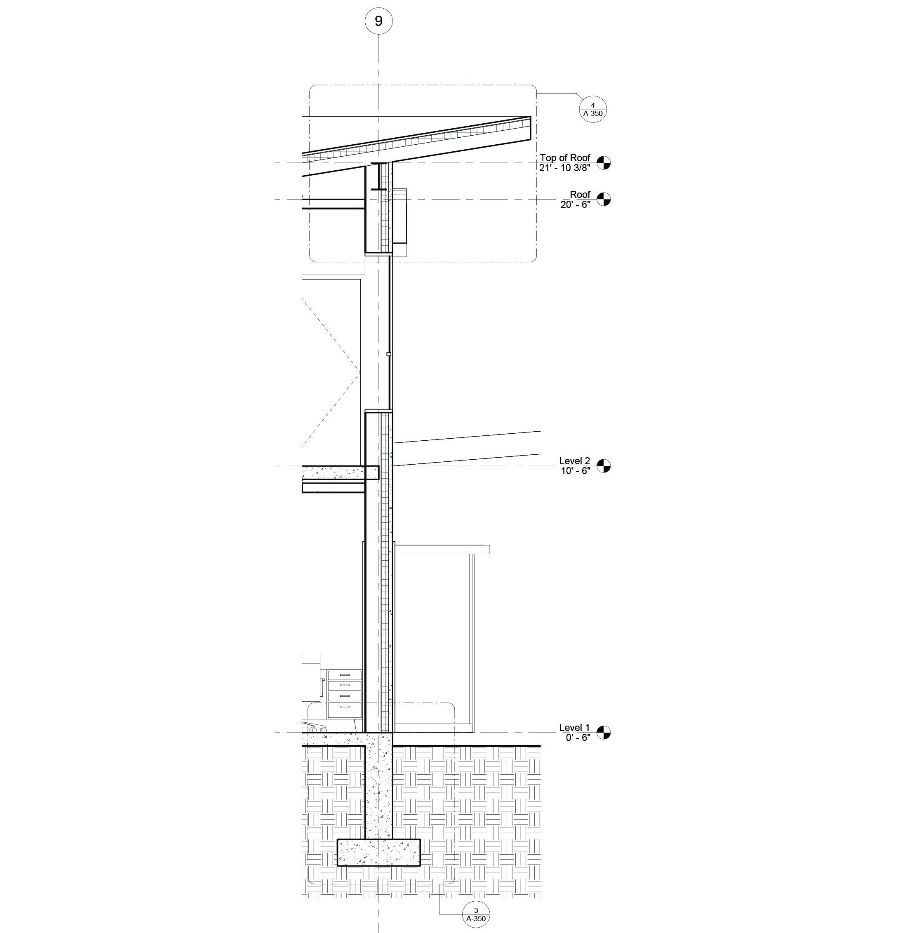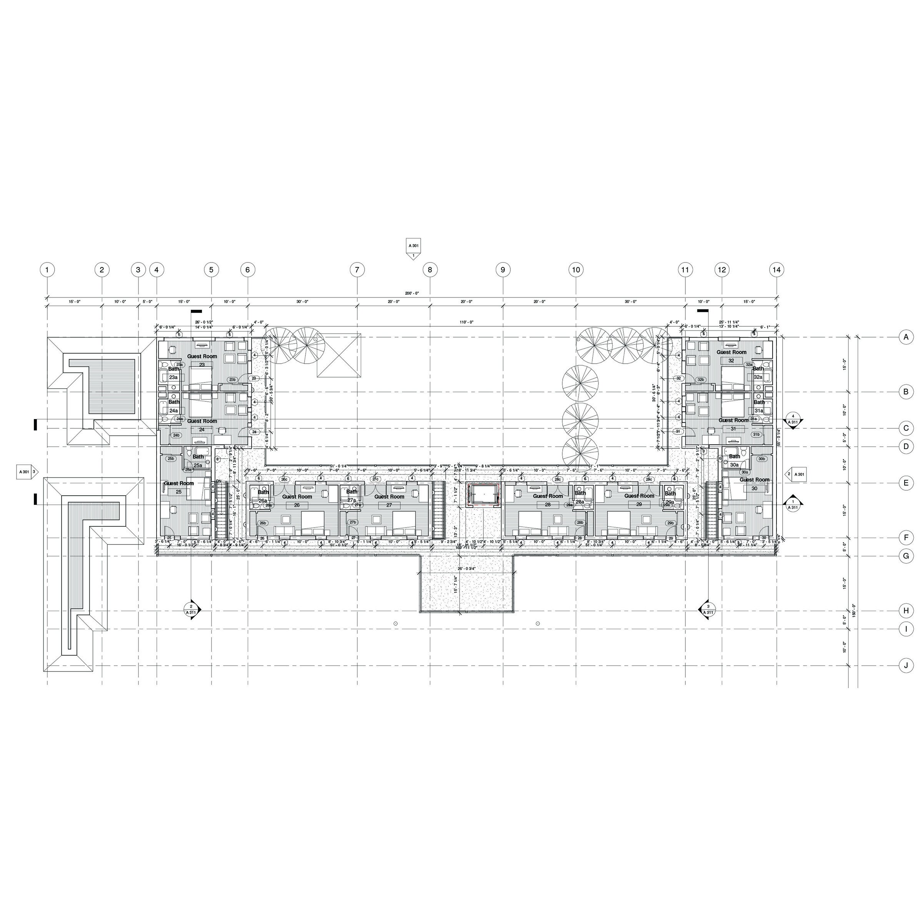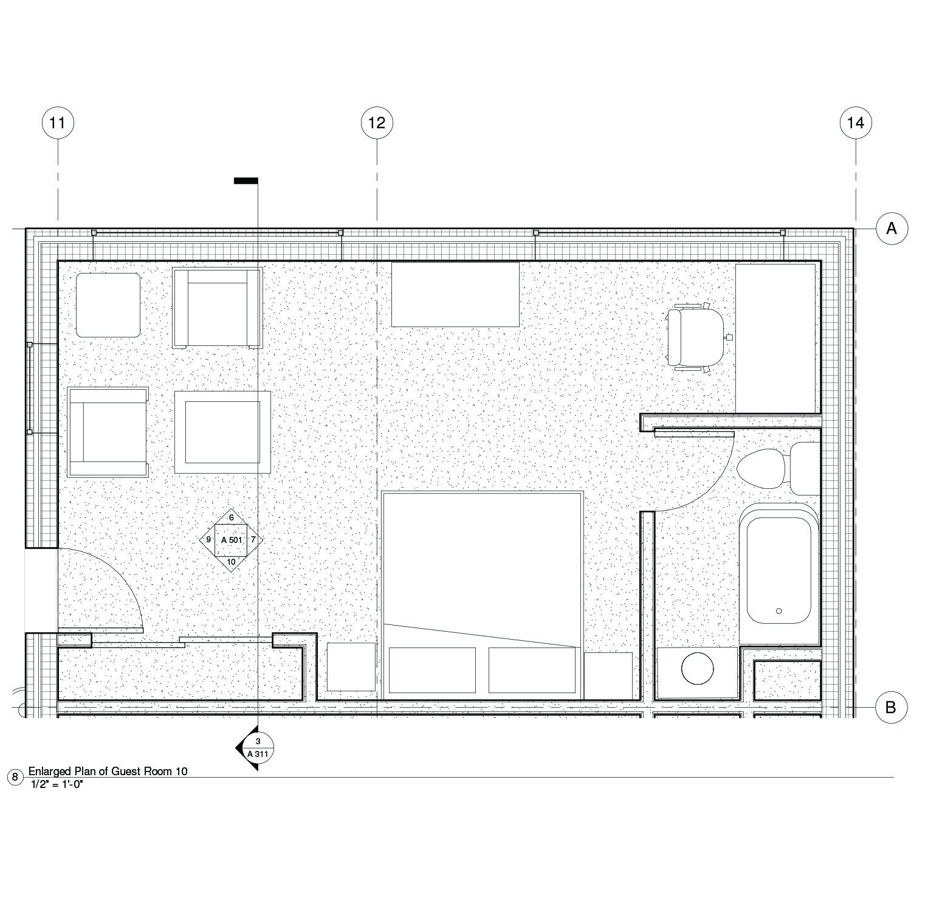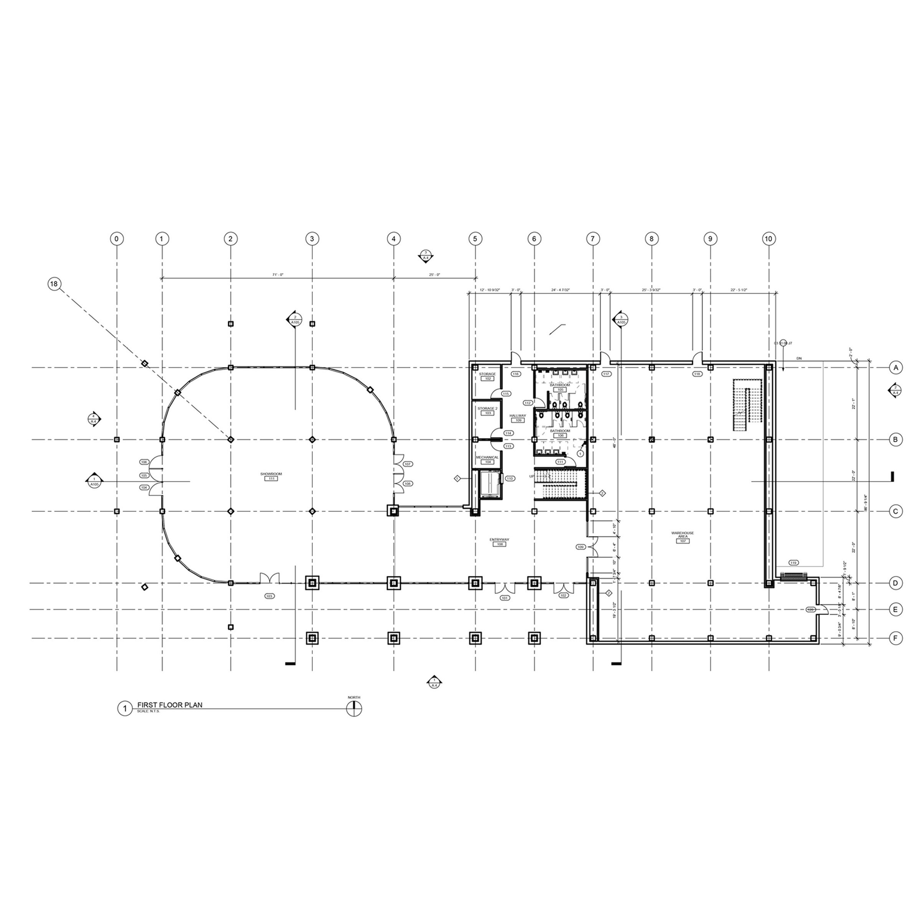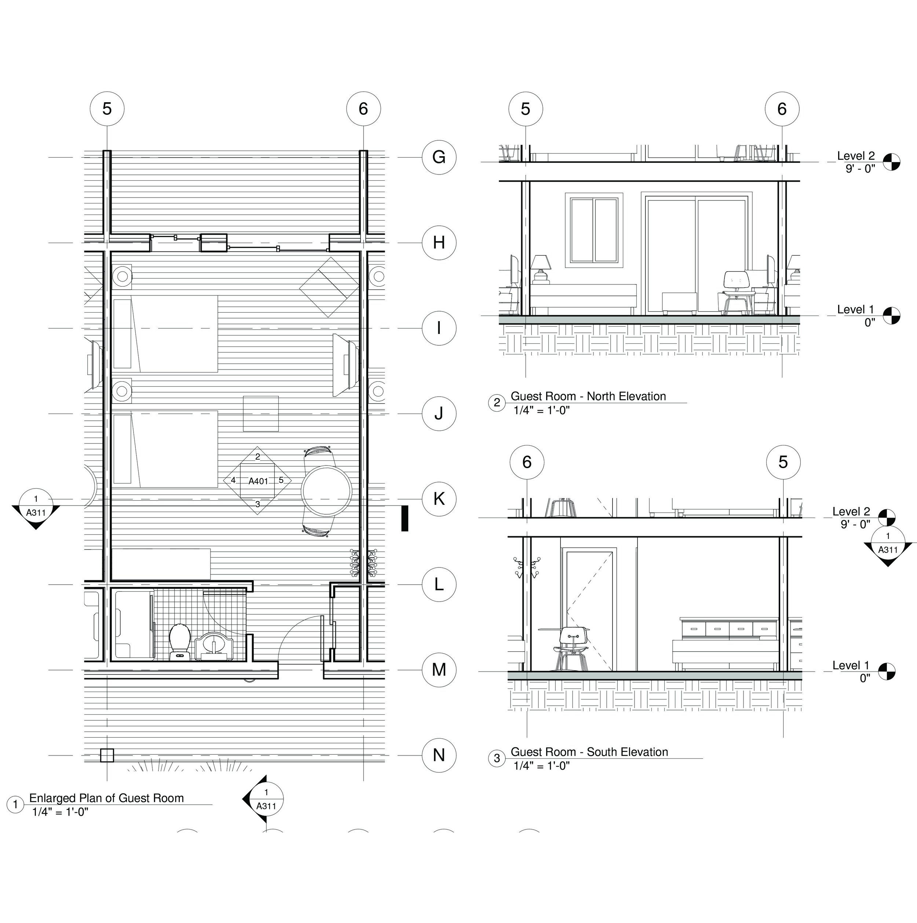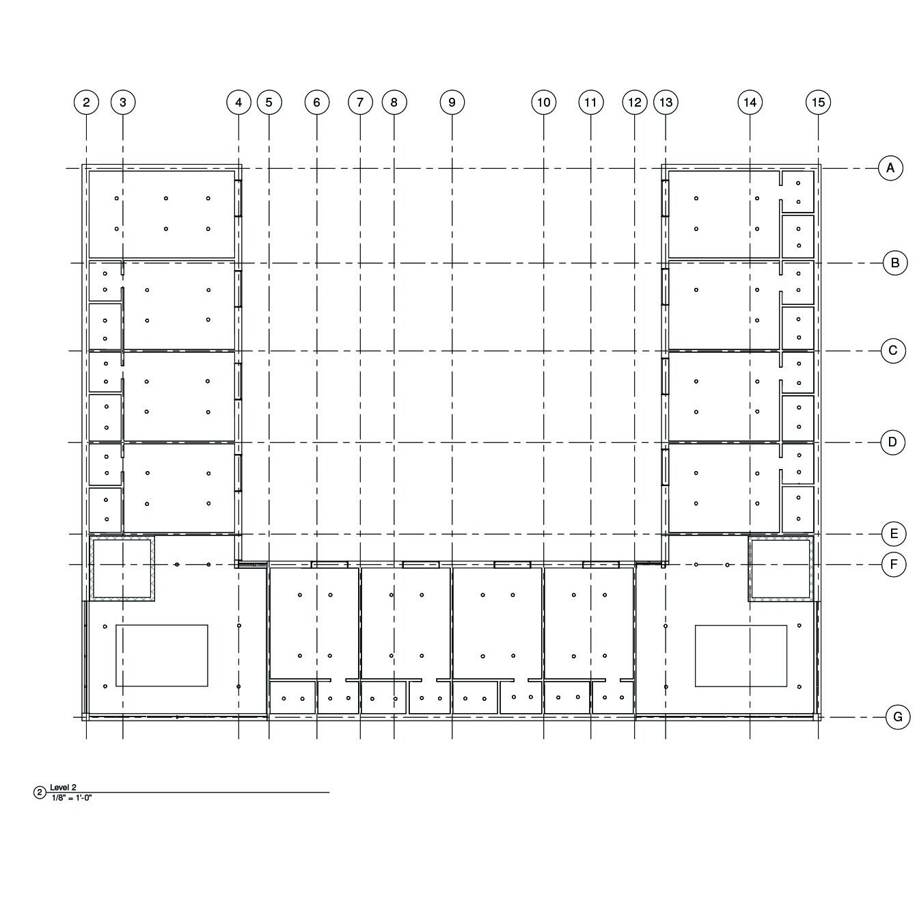CCC Architecture
Programs in Architectural Studies at the City Colleges of Chicago
ARCHITECTURE 172 - Digital Lab 3
3 credits / 4 contact hours
Prerequisite: Grade of C or better in ARCHITC 170 OR Consent of Department Chairperson.
Software: Revit for construction drawings
Description
Introduction to the assembly of construction drawings for architectural projects. Use of software applications, as appropriate to the discipline. Writing assignments, as appropriate to the discipline, are part of the course.
Images from left to right and top to bottom: Ewelina Robey, Mikael, Roberto Celio, Aicha Boundaui x 2, Ewelina Robey, Olha Stasik, Gus Lomas
Objectives
The intent of this course is to provide students with opportunities to:
Understand of the Architect's role in the assembly of construction drawings using software appropriate to the discipline.
Design and model a three-dimensional building structure and generate two- and three-dimensional views of the model which communicate the general organization and scope of the project, methods of construction, and constituent components.
Assemble a coordinated, logically-sequenced, and graphically clear set of drawings that follows the conventions established by architectural practice and the standards of the building industry.
Outcomes
Upon successful completion of the course, students will be able to:
Utilize software applications for the drafting and modeling of architectural structures.
Respond to a given building program and display an understanding of organizational design principles in the layout of a building.
Integrate and manipulate building components within a software application.
Assemble a set of construction drawings which will include architectural plans, sections, elevations, callouts, details, legends, schedules and indexes arranged in a uniform format with a title block.
Demonstrate clarity in the delineation, notation and organization of the set of construction drawings.
Apply the conventions of graphic communication, scale protocols, and drawing sequencing standards to the set of construction drawings.
Produce a hard copy and a digital print of a set of construction drawings.
