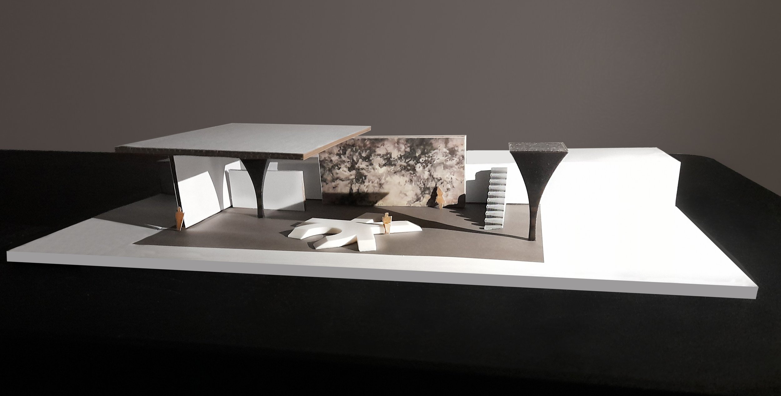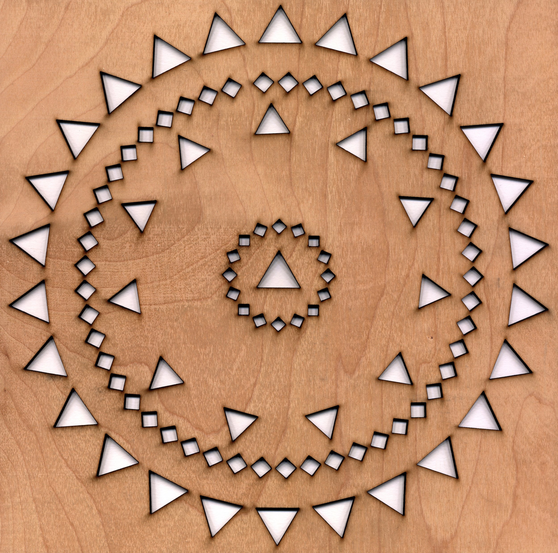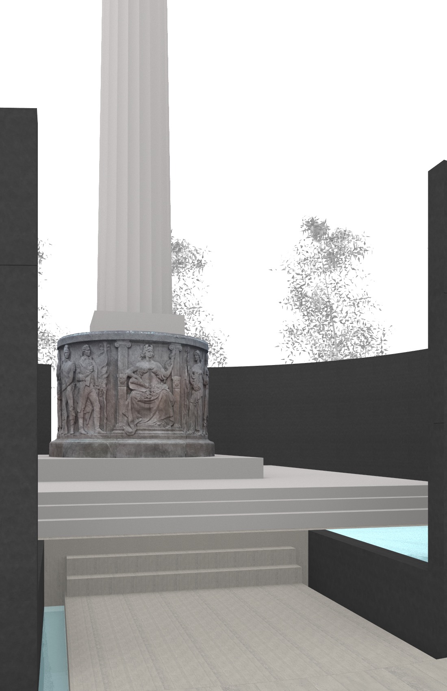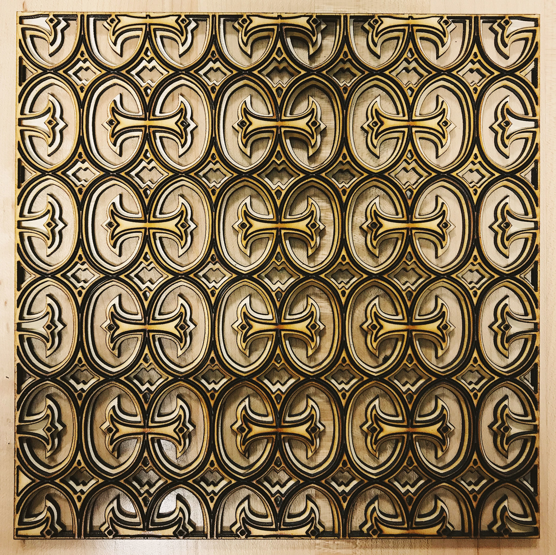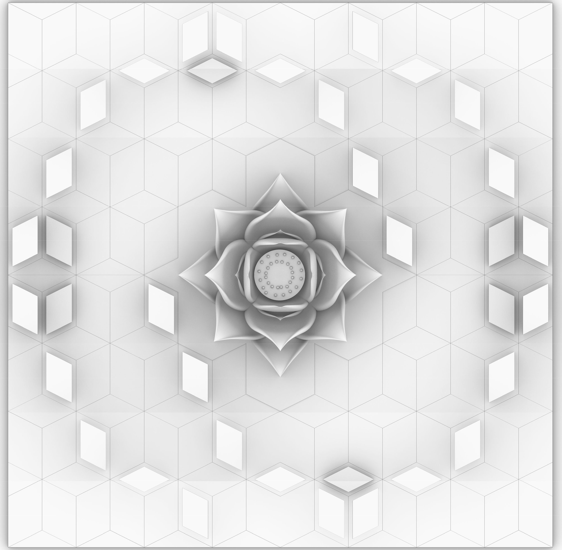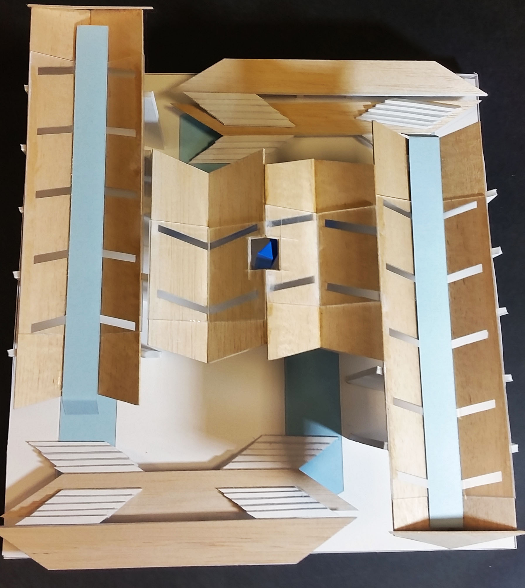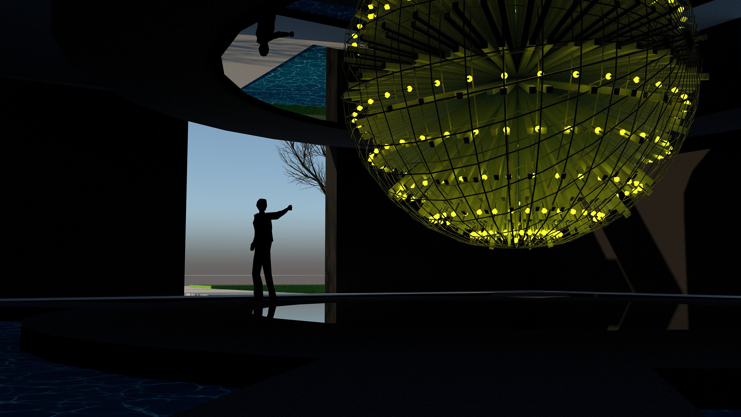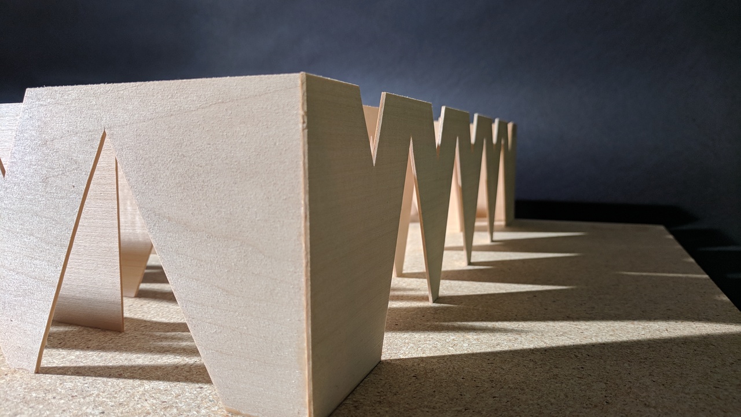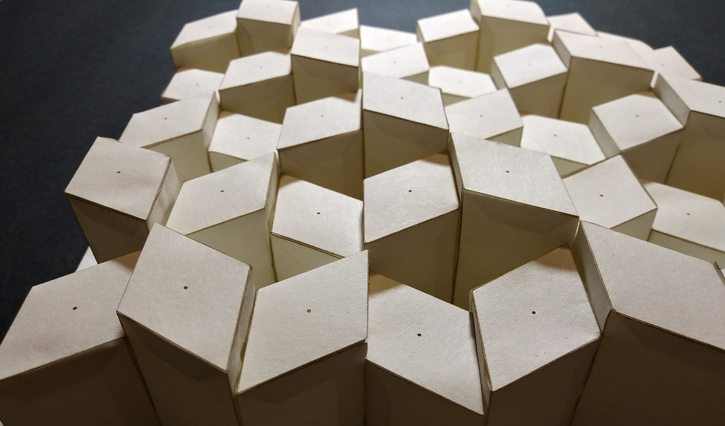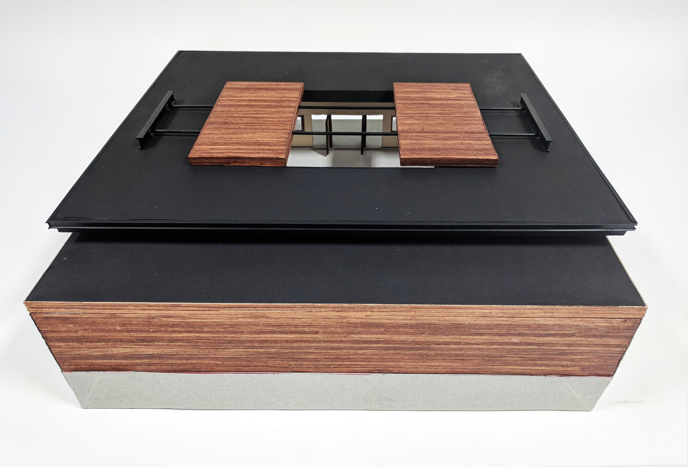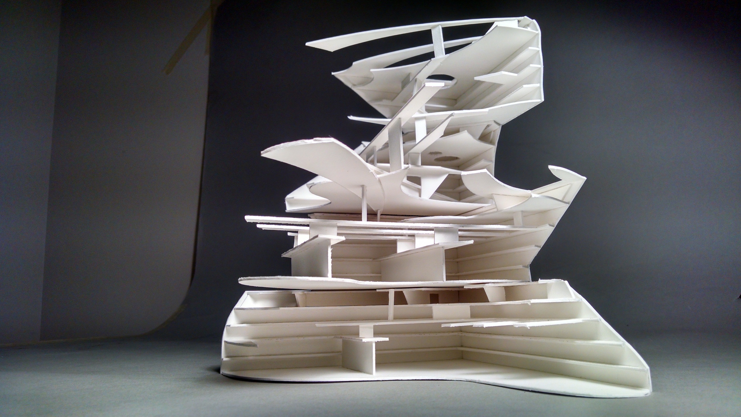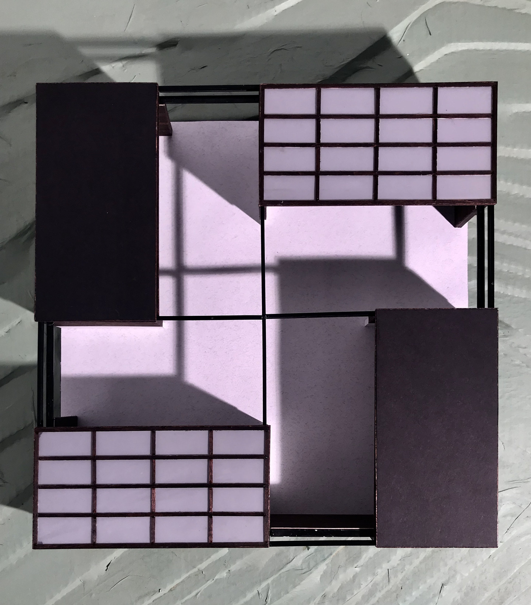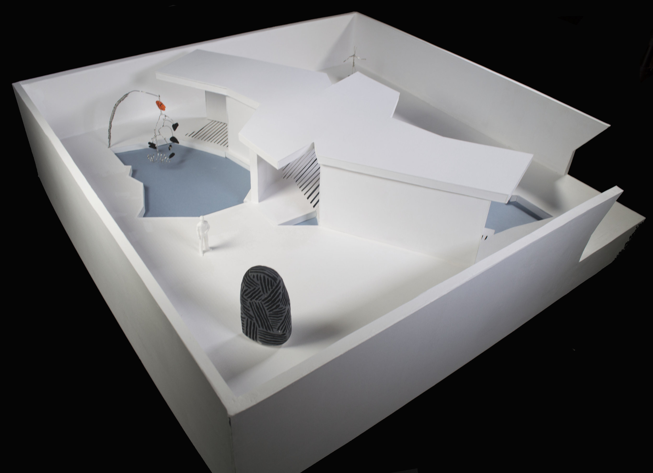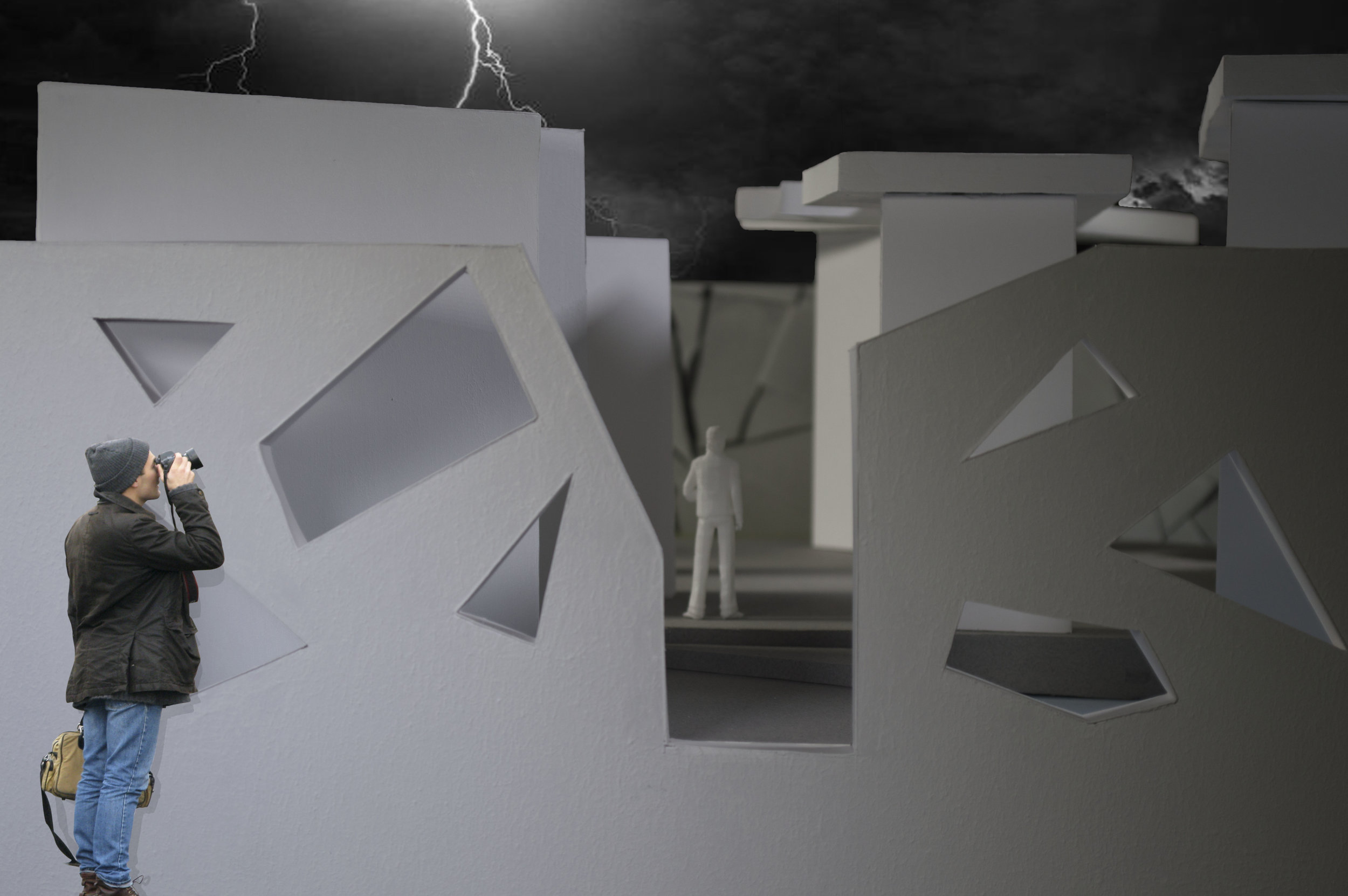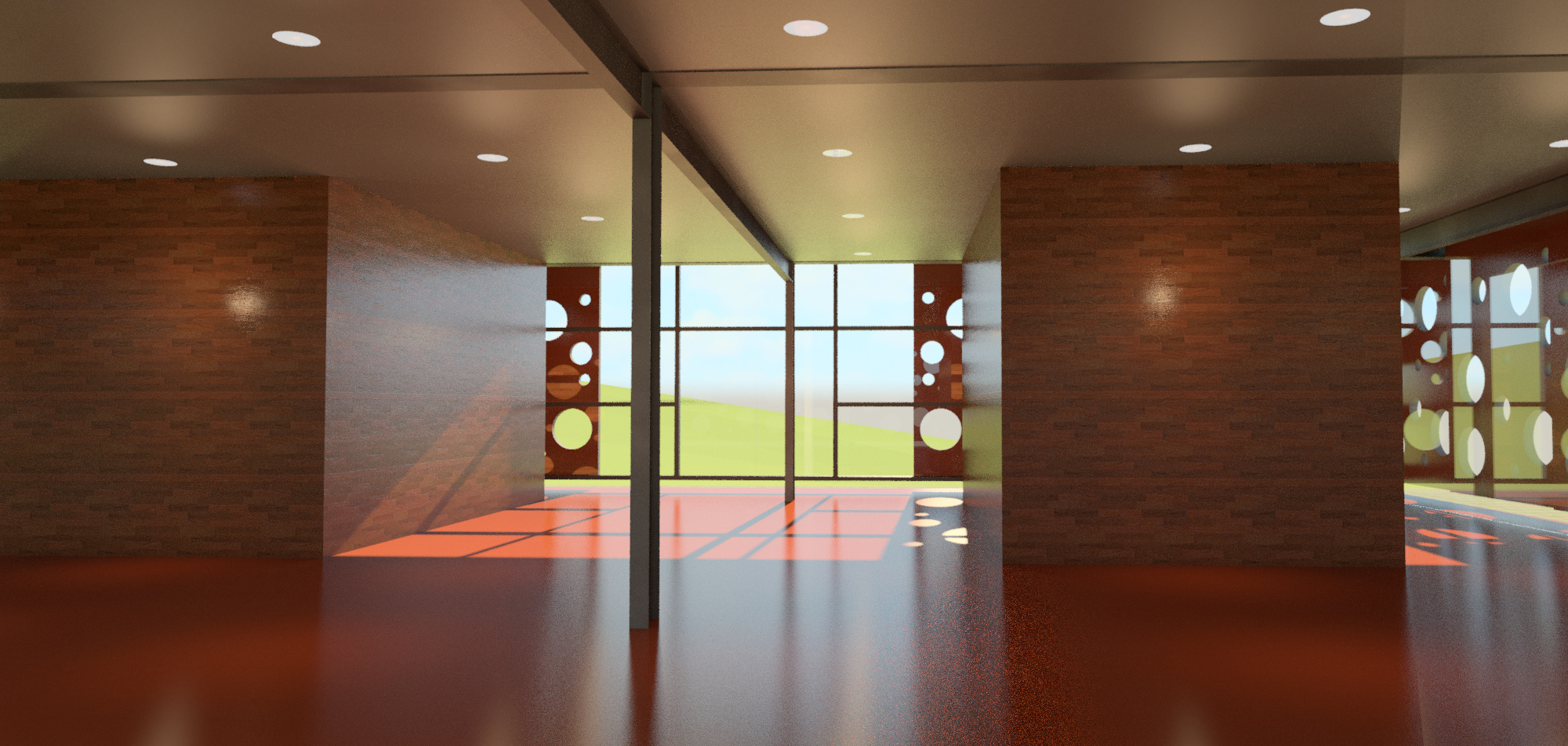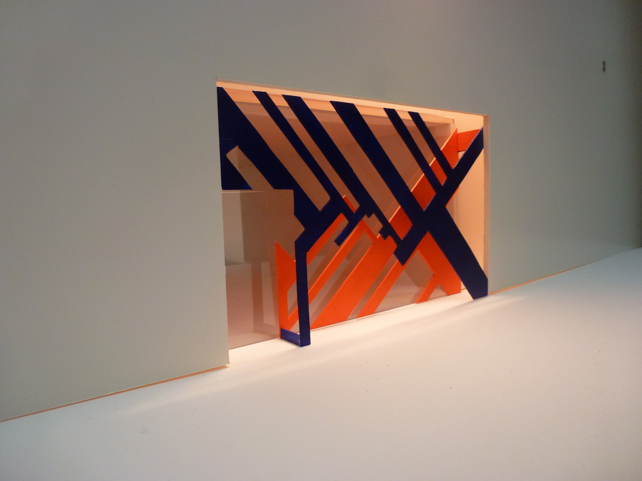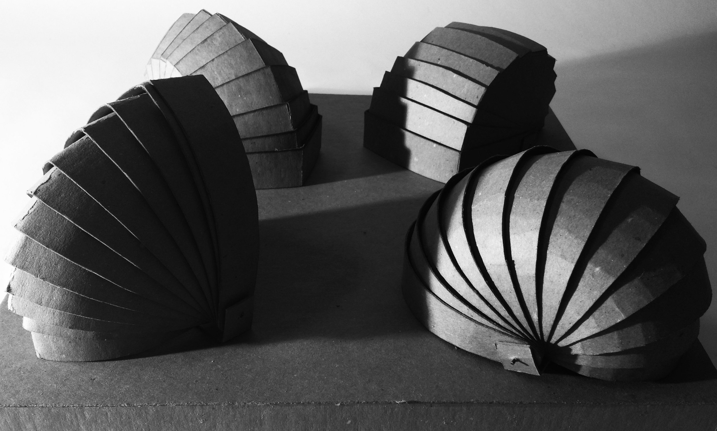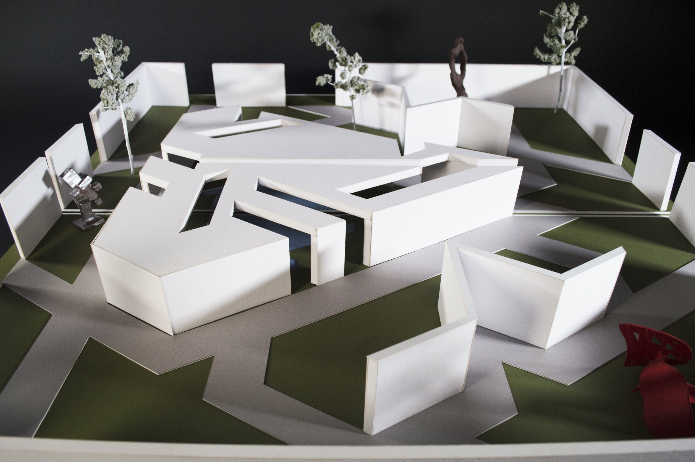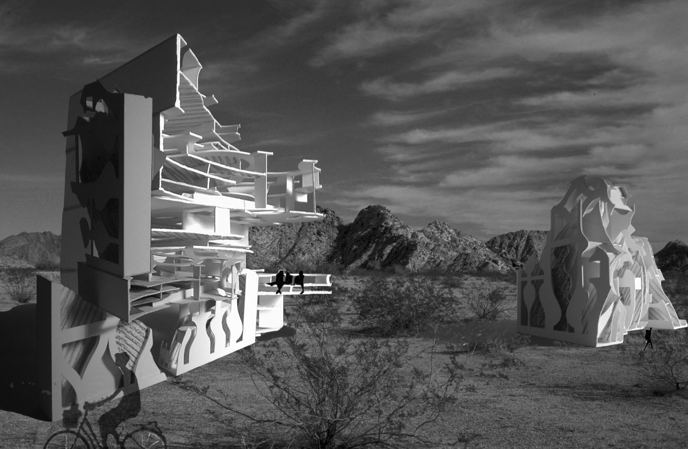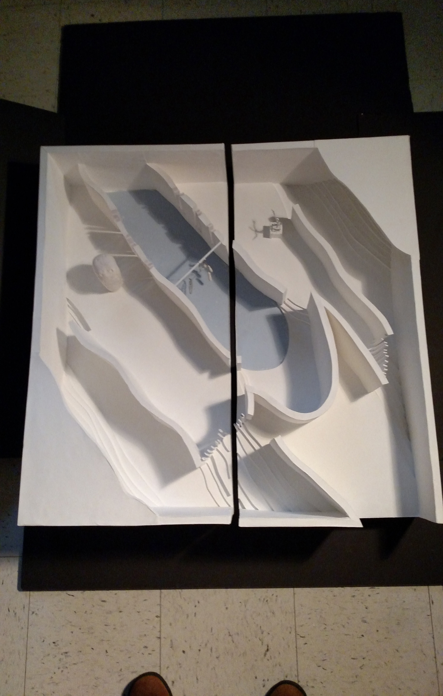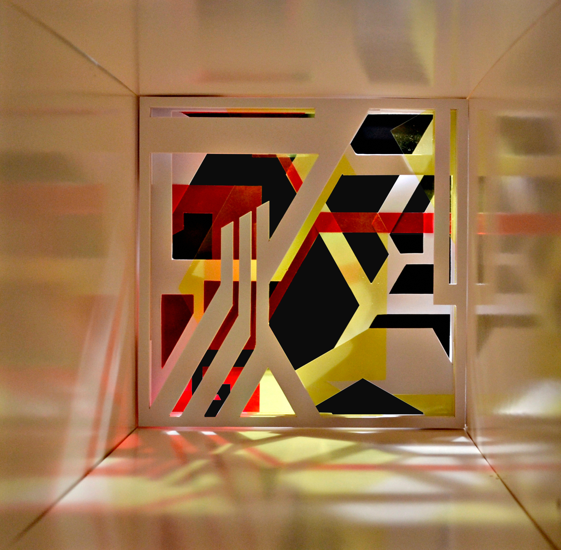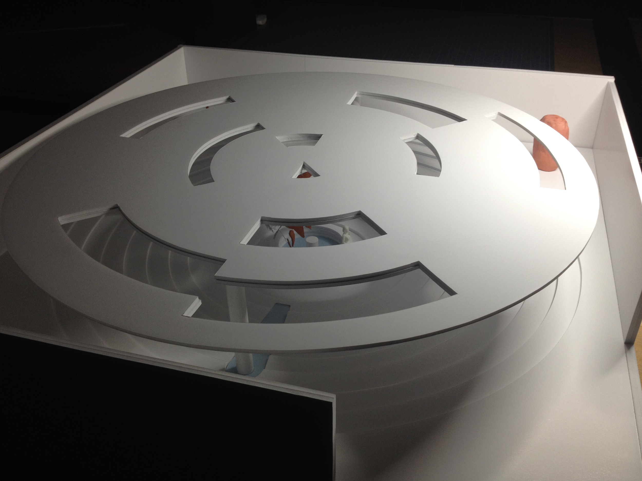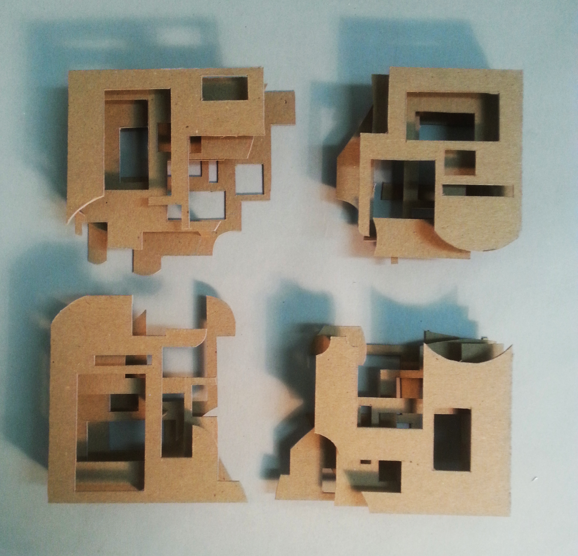CCC Architecture
Programs in Architectural Studies at the City Colleges of Chicago
ARCHITECTURE 123 - Advanced Design Studio
4 credits / 6 contact hours
Prerequisite: Grade of C or better in ARCHITC 170 or consent of Department Chairperson
Software: Rhino and Grasshopper are the primary applications covered in this course. Illustrator and Photoshop are the secondary applications.
Description
Design processes for the modeling and representation of architectural components and forms. Manipulation of digital content across software applications to manifest representations of design. Output methods in either physical form or digital communication medium appropriate to the discipline. Writing assignments, as appropriate to the discipline, are part of the course.
Images from left to right and top to bottom: Nhu Ahn Do, Kyle Hance, Kyle Hance, Omar Ocampo, Harry Camba, Carmen Picarro, Yongwon Jeong, Heber Hernandez, Jarred Evanovich, Albino Salinas, Agata Namojlik, Diomedis Urbaez, Daron Buchanon, Victor Castillo, Cong Dinh, Mikael Bahena, John Piotrowski, Samuel Krause, Taysun Yilmaz, Gus Lomas, David Ledajaks
Objectives
This course covers processes used within architecture and other design-related fields for concept generation and physical production of forms and structures. Students will research process methods used within design fields. Following an established methodology, they will use digital modeling tools for the design and representation of forms and structures, and they will engage in the production of artifacts using various output tools. Software applications appropriate to the design disciplines will be utilized. The transfer of digital files between software tools and applications will supplement and support the design process.
Outcomes
Upon successful completion of the course, students will be able to:
Research processes for digital design and output methods within architecture.
Engage in an iterative process of design development.
Generate two-dimensional and three-dimensional representations within a digital environment.
Utilize tools for computational, generative and object-oriented design.
Migrate digital content between various software applications.
Output digital files to analog form.
Determine and implement the appropriate and optimal tools, media, representation type and level of detail during the design process.
Digitally document and archive the artifacts produced.
