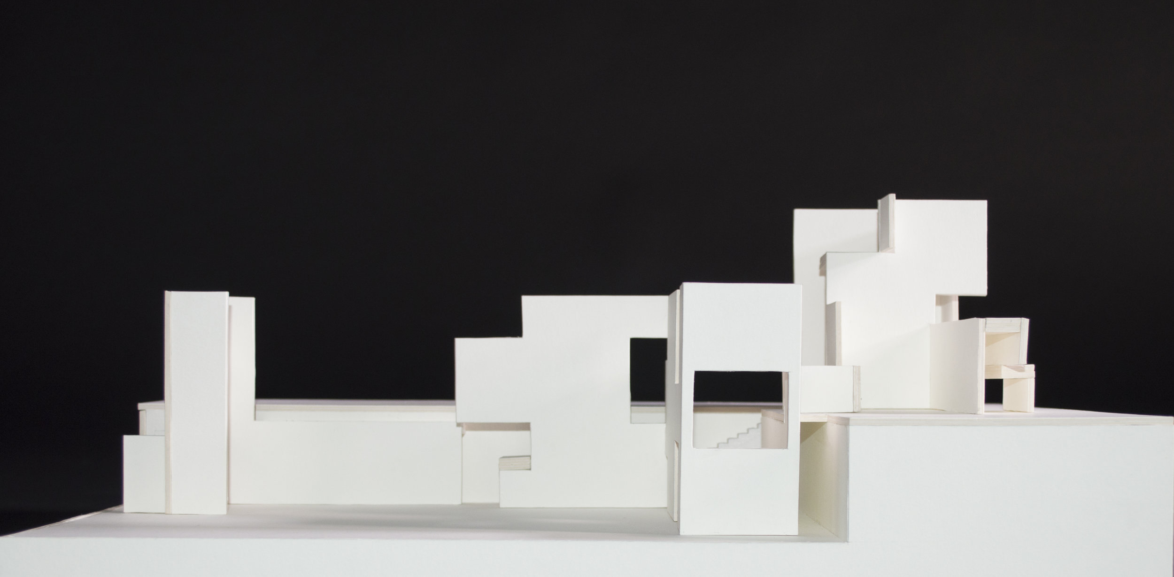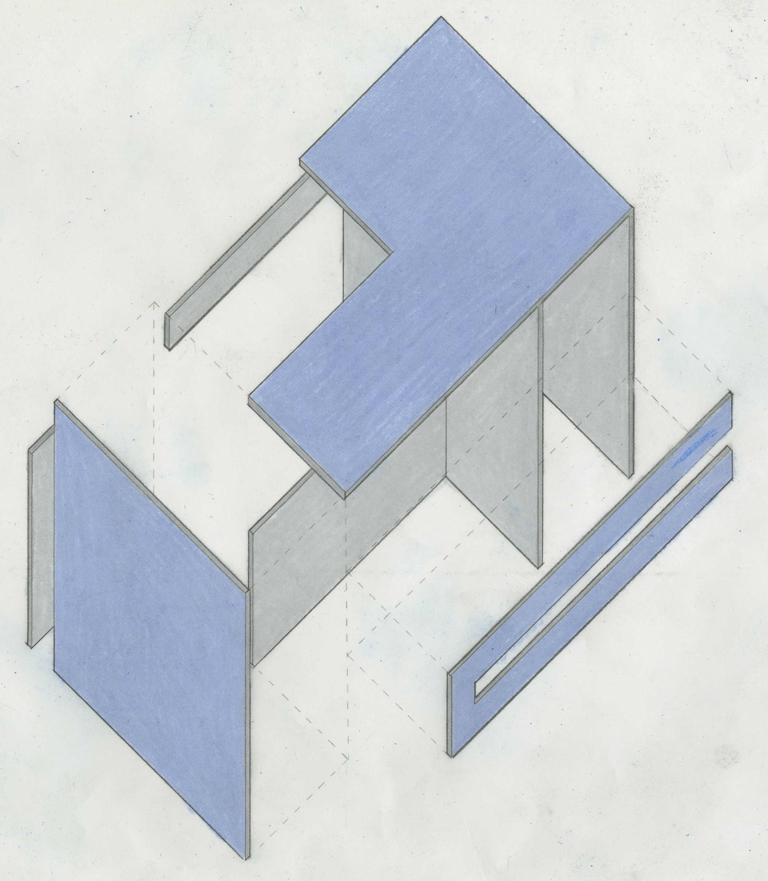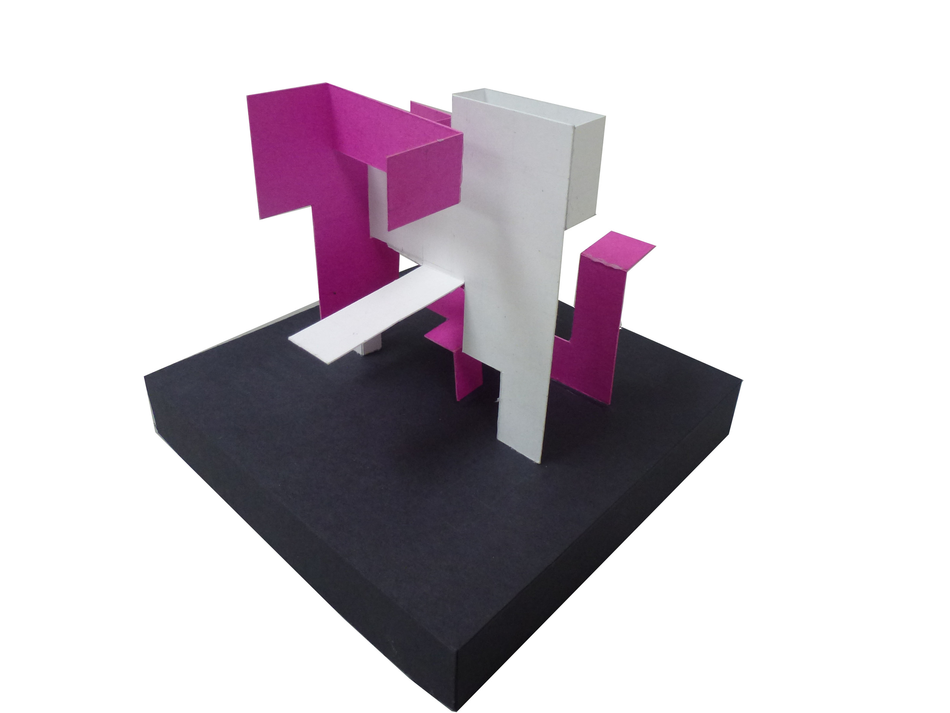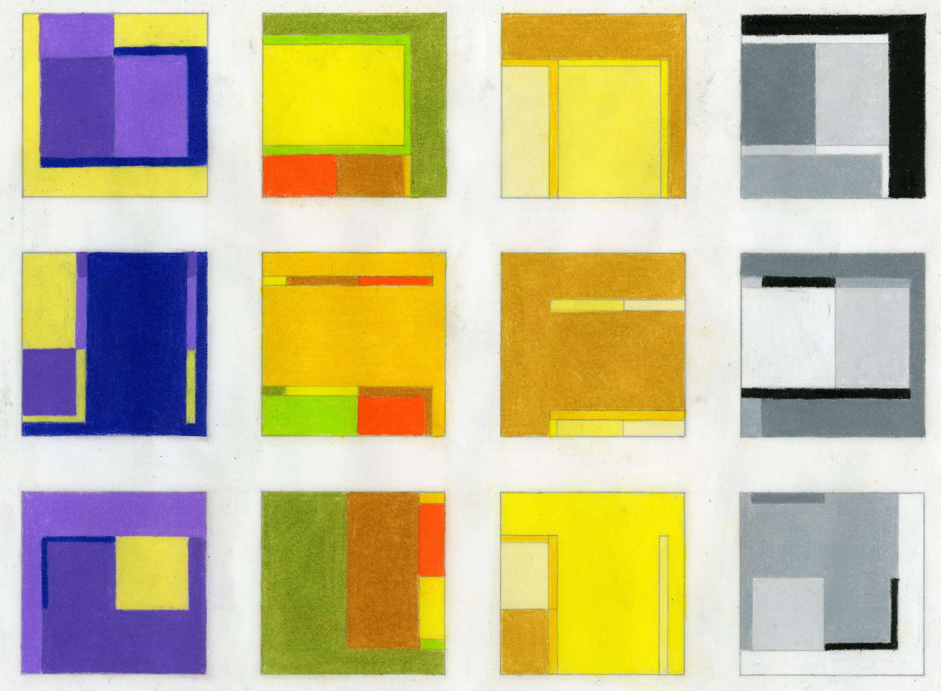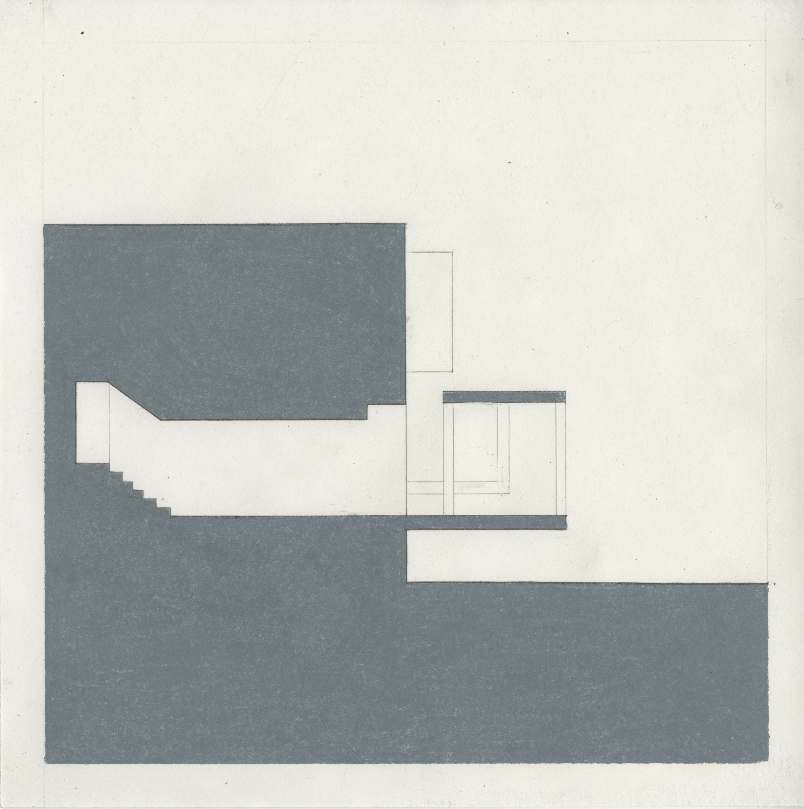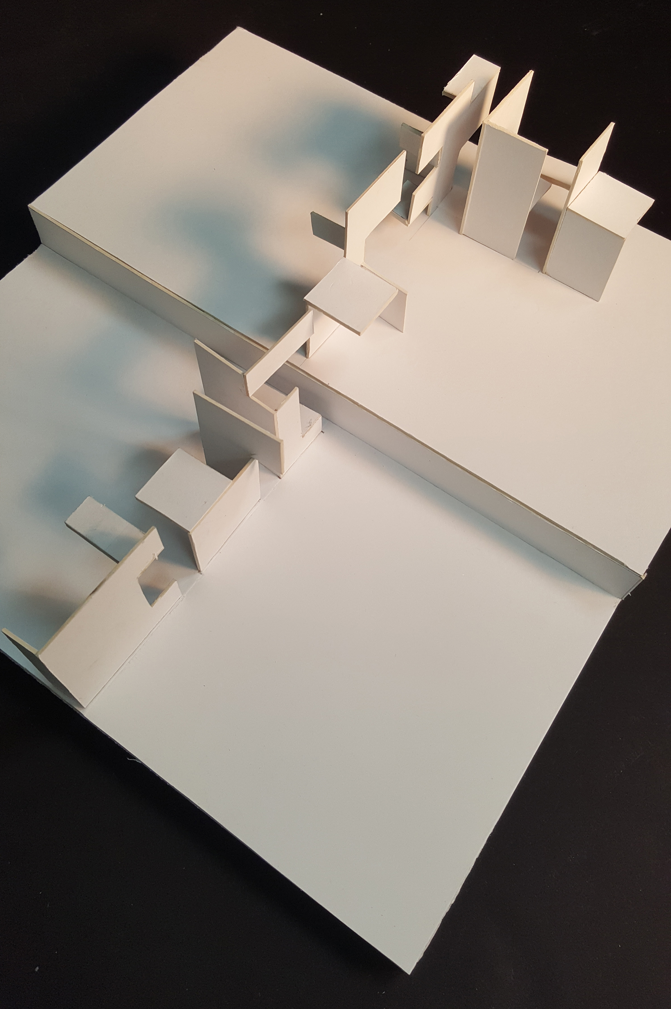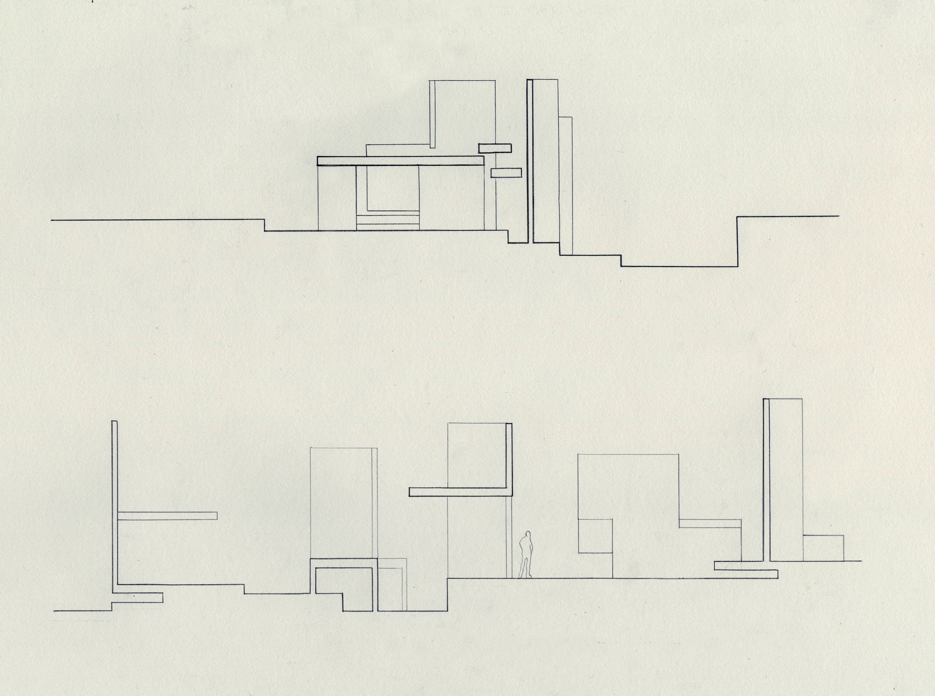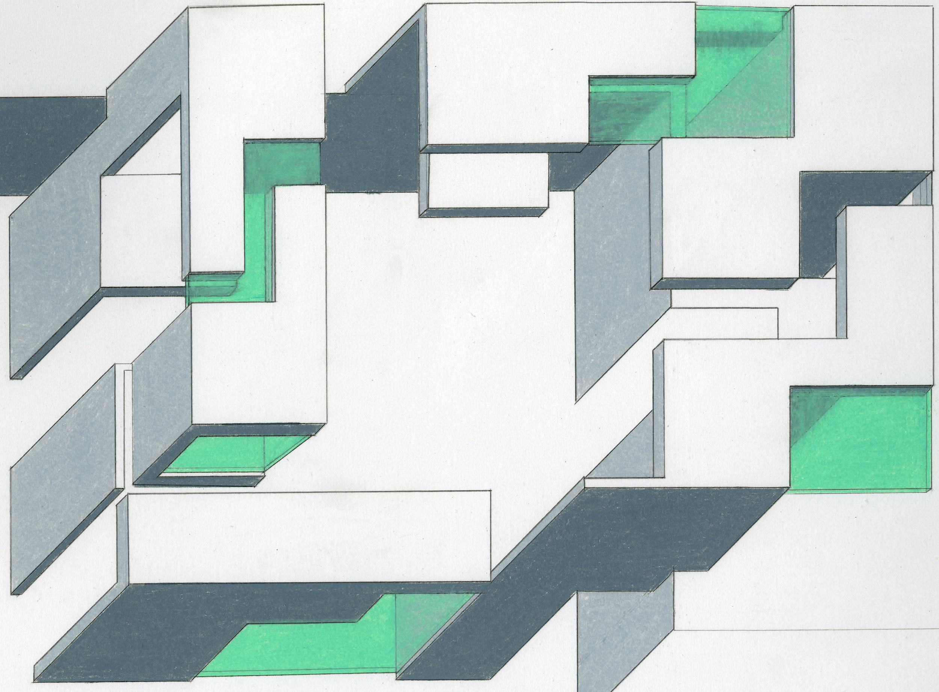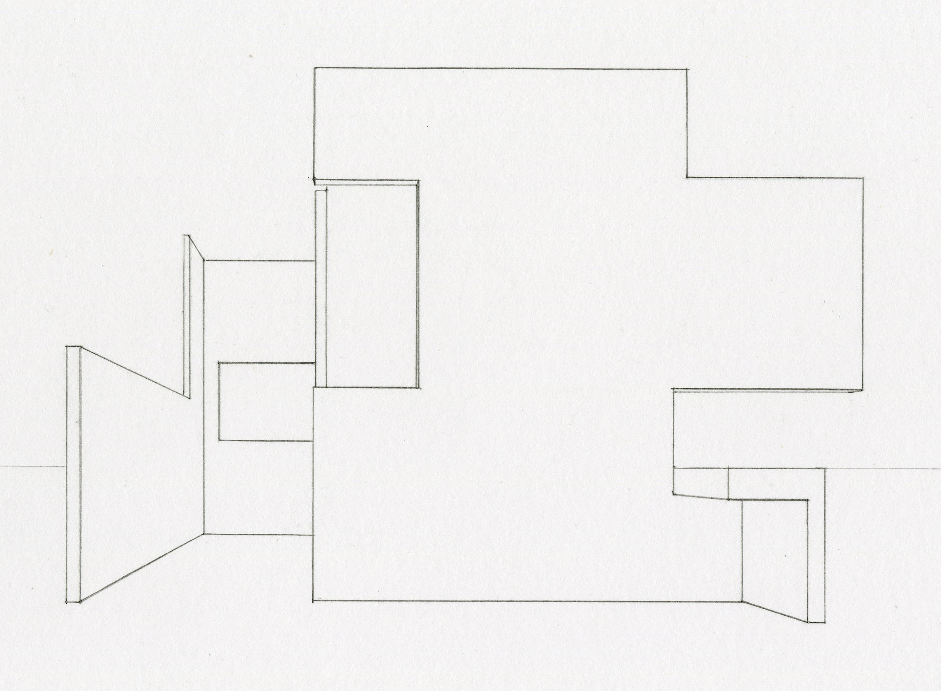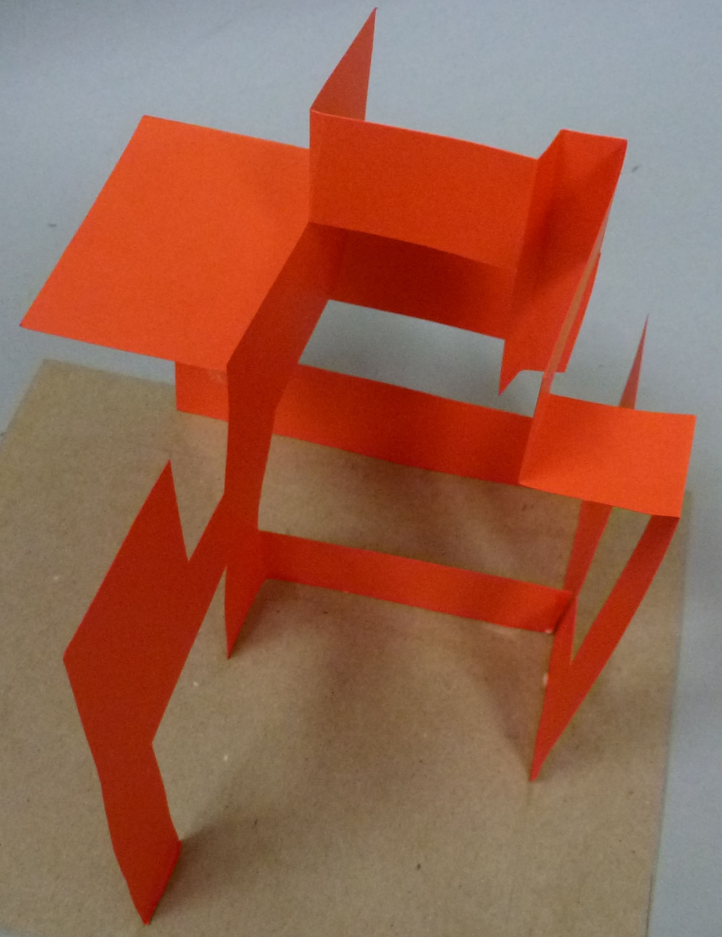CCC Architecture
Programs in Architectural Studies at the City Colleges of Chicago
ARCHITECTURE 122 - Intermediate Design Studio
4 credits / 6 contact hours
Prerequisites: Grade of C or better in ARCHITC 110 and ARCHITC 121, or consent of Department Chairperson
Software: This course is primarily an analog course. Illustrator and Photoshop will be covered for a portion of the course.
Description
Continuation of Architc 121. Emphasis on the design and articulation of space and its representation. Introduction to spatial concepts of perception and order. Writing assignments, as appropriate to the discipline, are part of the course.
Images from left to right and top to bottom: Alex Aparicio, Piotr Szopinski, Luis Castanon, Katherine Javier, Raul Mendoza, Dexter Layne, Olha Stasik, Jorge Tirado, Carlos Hernandez, Alex Aparicio, Carlos Hernandez, Katherine Javier
Objectives
The intent of this course is to provide students with opportunities to:
Understand the making of Architecture as the forming of space.
Acquire skills in analyzing the spatial definition and organizational arrangement of architectural precedents.
Construct three-dimensional representations which depict spatial configurations.
Explore concepts of spatial definition in the articulation of architectural enclosure.
Develop an awareness of organizational types.
Comprehend the purpose and usefulness of an ordering system as a means of establishing clarity and precision in the placement of space-defining elements.
Expand understandings of color and its impact on spatial perception.
Develop judgment in the choice of optimal view and compositional layout.
Outcomes
Upon successful completion of the course, students will be able to:
Build upon the student learning outcomes of Architc 121 for more complex subjects.
Articulate through analytic diagrams the spatial definition and organizational arrangement of an architectural precedent and a solution to a design problem.
Physically model spatial enclosures through the manipulation of planar elements and mass.
Define an organizational type (eg. linear, radial, and central) through the arrangement of planar elements and mass.
Use an ordering system to clarify the position of space-defining elements.
Mechanically construct two- and three-dimensional drawings that depict the spatial and planar relationships of an architectural subject. Drawings will include orthographics, one- and two-point perspectives, section- and plan-perspectives, and paraline views which integrate techniques of explosion, cut-away and transparency.
Illustrate an understanding of the effects of color and their impact on the perception of space.
Use software applications for the layout and arrangement of images and graphics.
Digitally document and archive the work produced.
